168 Rue de l'Oiselet
Saint-Colomban, Laurentides J5K0C1
Bungalow | MLS: 28635640
$1,350,000
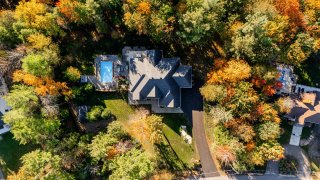 Frontage
Frontage 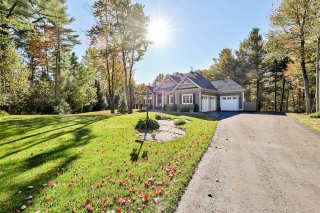 Aerial photo
Aerial photo 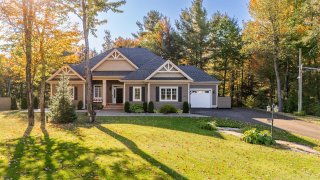 Pool
Pool 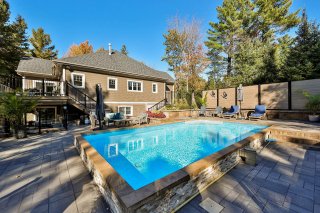 Pool
Pool 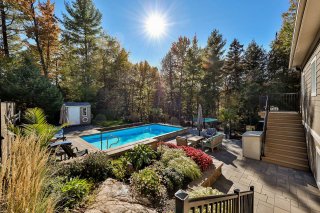 Back facade
Back facade 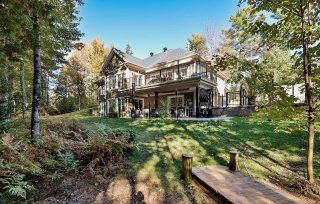 Water view
Water view 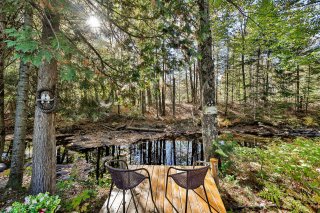 Hallway
Hallway 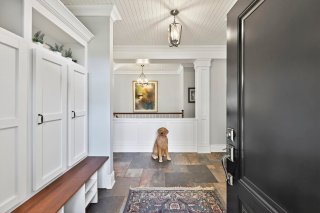 Hallway
Hallway 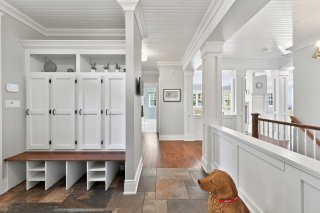 Hallway
Hallway 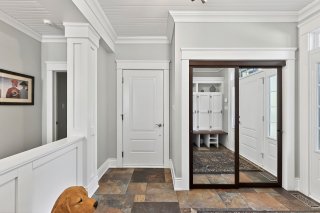 Overall View
Overall View 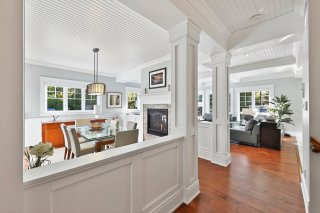 Dining room
Dining room 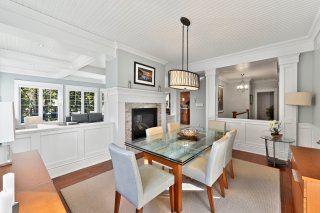 Dining room
Dining room 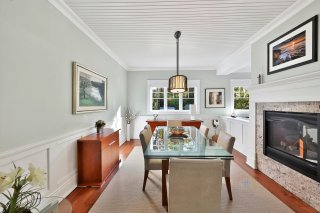 Living room
Living room 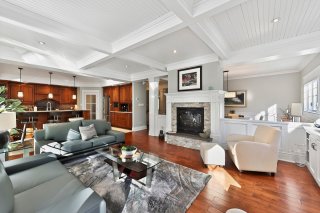 Living room
Living room 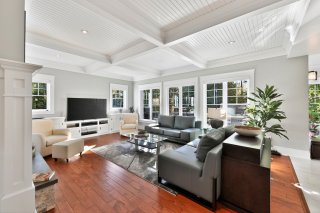 Living room
Living room 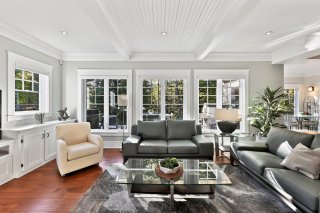 Living room
Living room 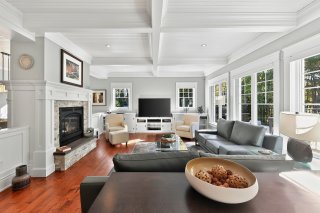 Kitchen
Kitchen 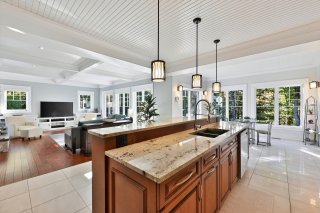 Kitchen
Kitchen 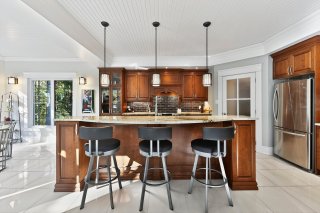 Kitchen
Kitchen 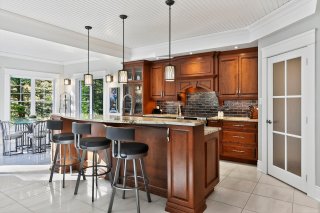 Kitchen
Kitchen 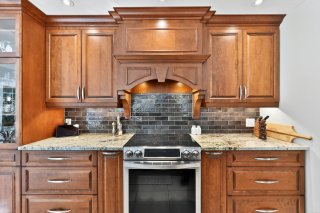 Kitchen
Kitchen 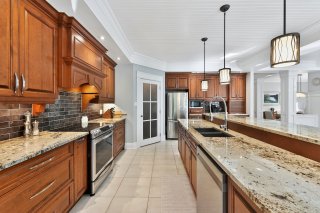 Kitchen
Kitchen 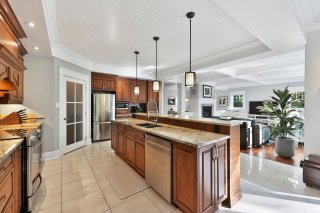 Kitchen
Kitchen 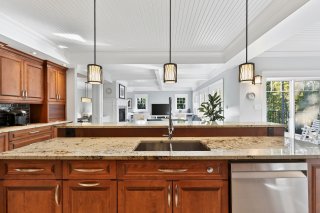 Dinette
Dinette 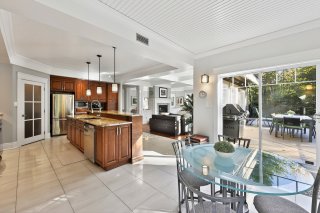 Bathroom
Bathroom 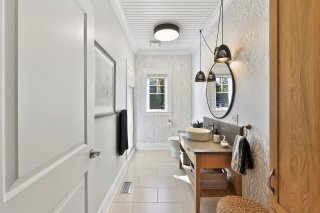 Washroom
Washroom 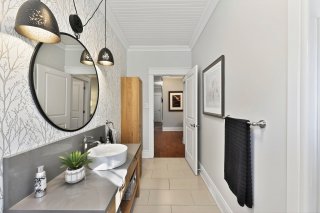 Primary bedroom
Primary bedroom 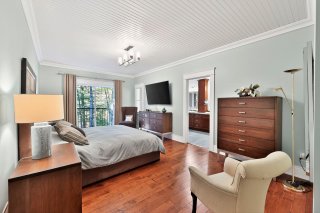 Primary bedroom
Primary bedroom 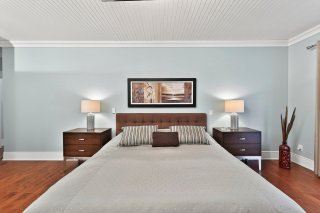 Ensuite bathroom
Ensuite bathroom 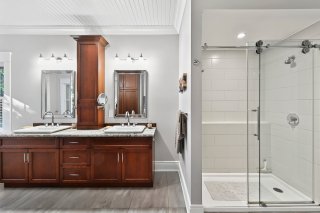 Ensuite bathroom
Ensuite bathroom 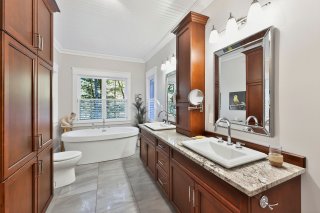 Ensuite bathroom
Ensuite bathroom 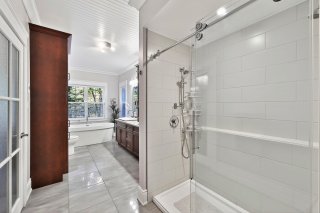 Bedroom
Bedroom 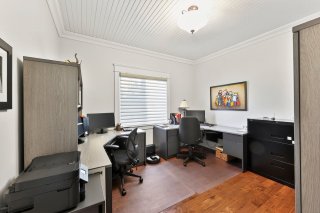 Staircase
Staircase 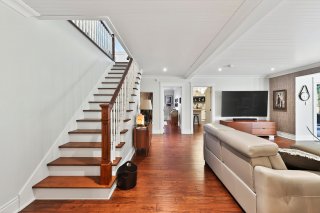 Living room
Living room 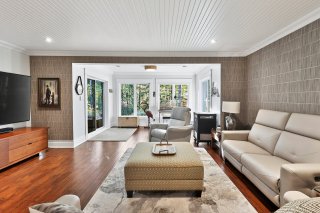 Living room
Living room 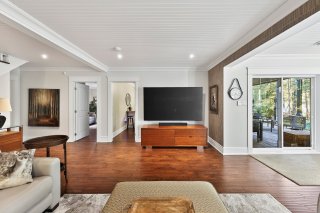 Living room
Living room 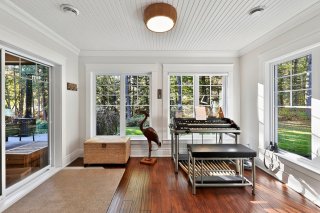 Other
Other 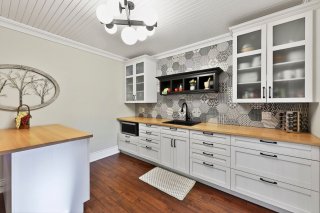 Other
Other 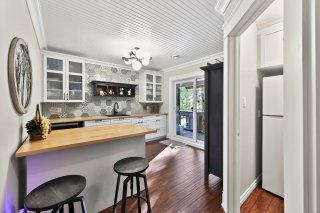 Bathroom
Bathroom 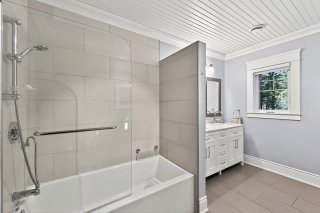 Bedroom
Bedroom 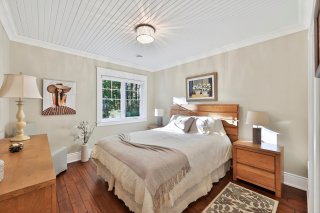 Bedroom
Bedroom 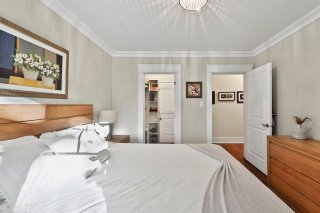 Bedroom
Bedroom 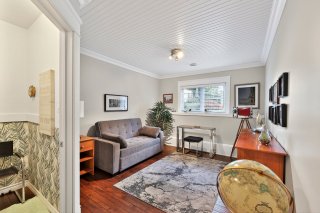 Family room
Family room 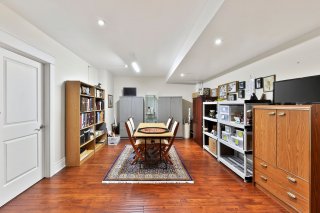 Wine cellar
Wine cellar 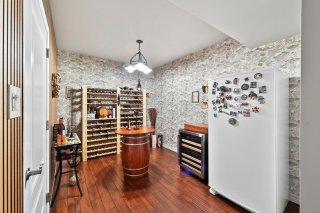 Laundry room
Laundry room 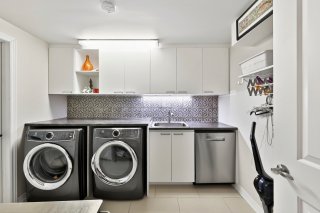 Storage
Storage 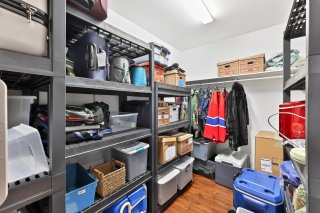 Other
Other 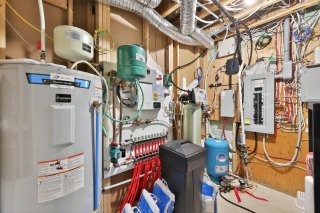 Garage
Garage 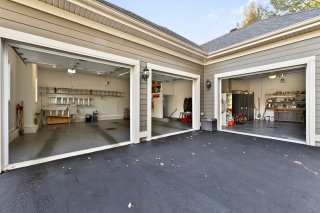 Garage
Garage 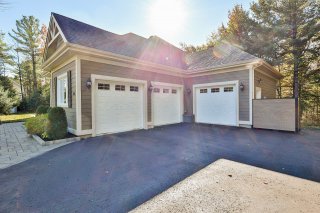 Patio
Patio 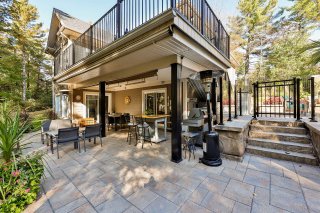 Patio
Patio 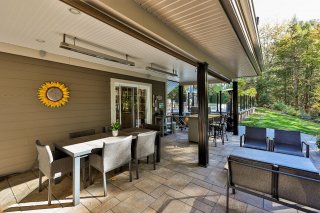 Balcony
Balcony 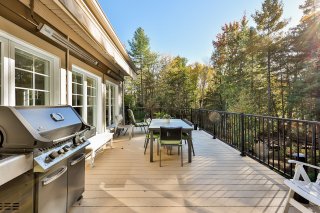 Balcony
Balcony 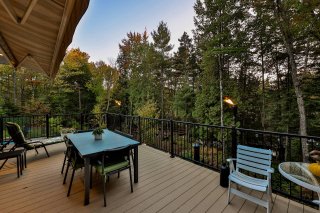 Pool
Pool 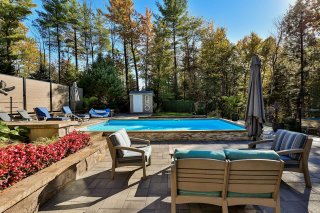 Pool
Pool 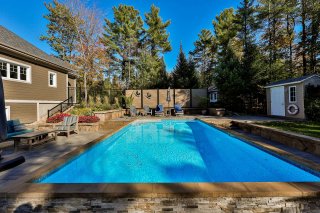 Pool
Pool 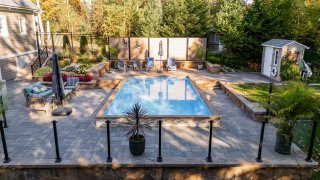 Aerial photo
Aerial photo 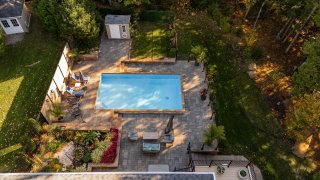 Aerial photo
Aerial photo 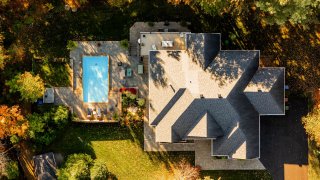 Aerial photo
Aerial photo 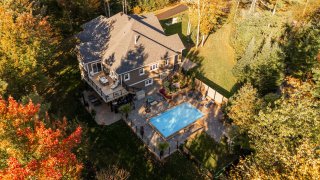 Backyard
Backyard 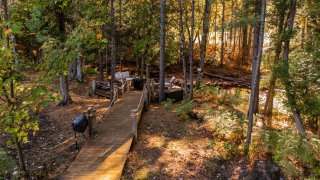 Patio
Patio 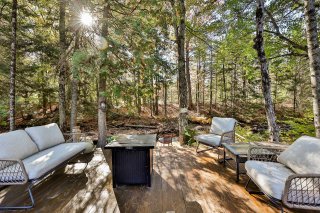 Overall View
Overall View 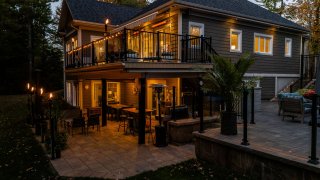 Aerial photo
Aerial photo 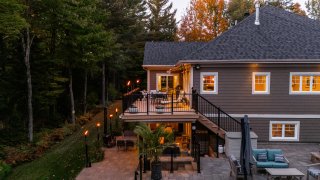 Pool
Pool 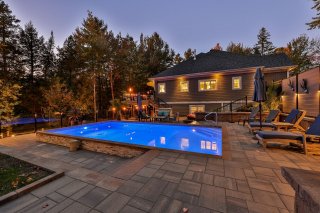 Patio
Patio 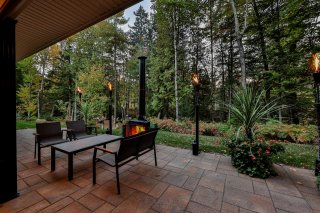 Aerial photo
Aerial photo 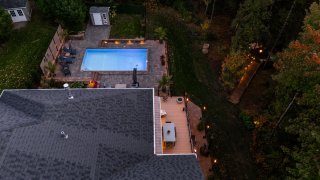 Backyard
Backyard 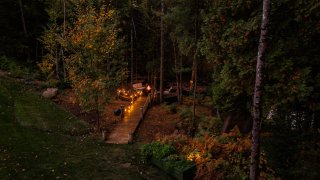 Backyard
Backyard 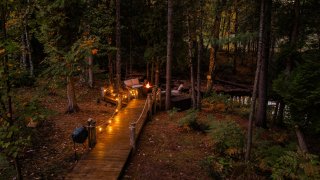 Patio
Patio 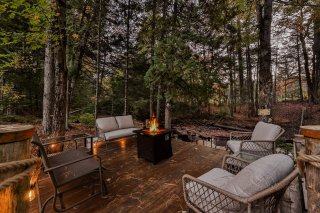 Back facade
Back facade 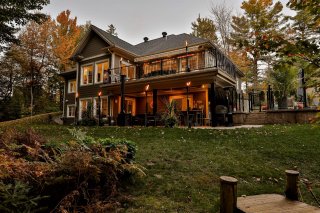 Aerial photo
Aerial photo 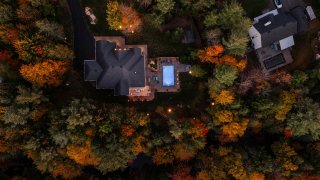 Aerial photo
Aerial photo 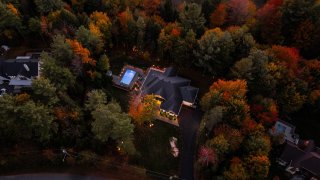 Aerial photo
Aerial photo 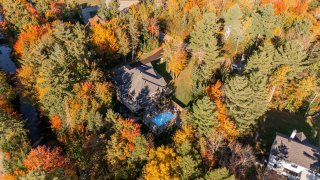 Aerial photo
Aerial photo 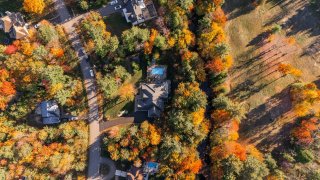 Aerial photo
Aerial photo 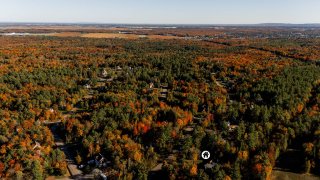 Aerial photo
Aerial photo 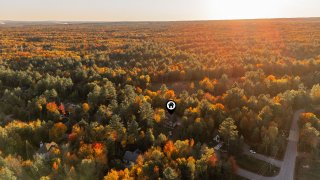 Aerial photo
Aerial photo 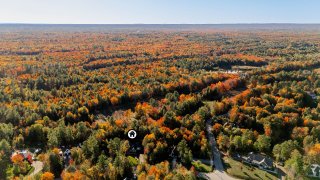 Aerial photo
Aerial photo 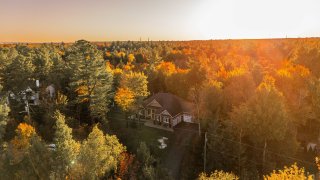 Aerial photo
Aerial photo 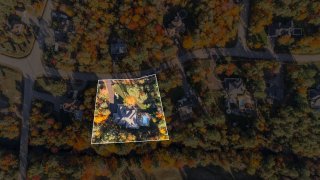 Frontage
Frontage 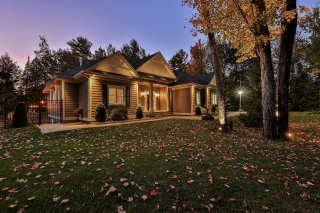 Frontage
Frontage 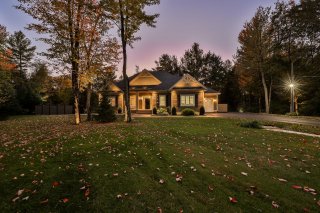 Frontage
Frontage 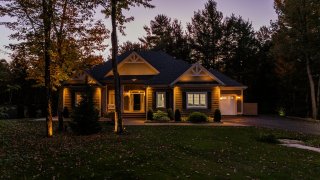 Backyard
Backyard 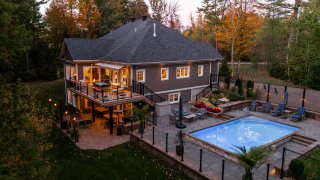 Frontage
Frontage 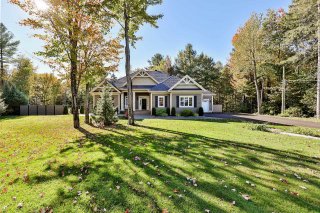 Frontage
Frontage 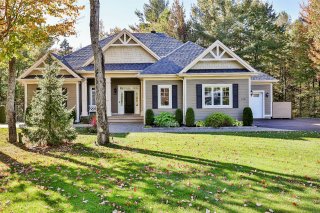 Frontage
Frontage 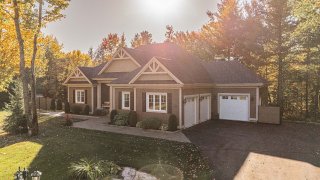 Frontage
Frontage 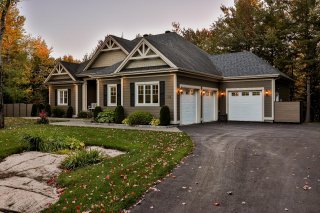
Description
Welcome to this stunning home in Saint-Colomban! Set on a private 43,530 sq. ft. lot, it offers 4 bedrooms, 2 living rooms, 3 bathrooms, a summer kitchen, family room, laundry room, triple garage and more. Outside, you'll be charmed by the balcony, terrace, pool, 2 sheds and a second wooden deck with access to the river. A true gem in a sought-after area where comfort meets nature! SEE ADDENDUM FOR MORE INFORMATION.
From the moment you arrive, you will be charmed by this
property where every space has been thoughtfully designed
to combine comfort, luxury, and functionality.
The open-concept main floor welcomes you with a spacious
entrance hall with ample storage, a convivial dining room
separated from the living room by a double-sided gas
fireplace, and a bright living area with large windows. The
high-end kitchen with granite countertops, pantry, and
sun-filled breakfast nook opens onto the balcony through a
patio door. This level also offers a bathroom with shower,
a spacious primary bedroom with large walk-in closet and
ensuite (double vanity, tub, and separate shower), plus a
second bedroom.
The garden level is equally impressive, featuring a large
living room, family room, two additional bedrooms with
walk-in closets, a wine room, a third bathroom with
tub-shower, a full laundry room with dishwasher, storage,
mechanical room, and a summer kitchen with direct access to
the terrace.
The fully landscaped and wooded backyard ensures remarkable
privacy. With a balcony off the main floor, a paved stone
terrace at garden level, heated inground pool, two sheds,
green spaces, a walkway leading to the river, and a second
wooden deck at the water's edge, this outdoor space is
simply idyllic. An integrated triple garage with direct
access and a driveway for over 10 cars complete the home.
Nestled in the charming town of Saint-Colomban, a
sought-after area offering tranquility, privacy, and
nature, this residence perfectly combines quality of life
and convenience. Only minutes from downtown Saint-Jérôme,
shops, restaurants, and with quick access to Highway 15 and
Route 158.
Nearby:
- Saint-Jérôme Hospital (10.7 km)
- École primaire à l'Orée-des-Bois (3 km)
- École des Hautbois (4.6 km)
- École secondaire des-Studios (7.4 km)
- Cégep de Saint-Jérôme (10.8 km)
- Université du Québec en Outaouais (10.8 km)
- Club de Golf Capri (5.6 km)
Don't miss this unique opportunity -- come and discover all
the charm of this property with a visit!
*** Additional inclusions: portable heater, 2 propane patio
heaters + 2 ceiling-mounted electric patio heaters, propane
fire table on the dock, and 6 propane torches connected to
gas on the balcony and terrace. ***
Inclusions : Refrigerator in the basement summer kitchen and all contents of this room, freezer in the wine cellar with shelving, connected alarm system with components including cameras, blinds, shades, fixtures and light fittings, central vacuum with accessories, in-ground pool equipment including two pool robots, generator, two dishwashers, outdoor dining set, BBQ on the patio with its contents, outdoor fireplace (see addendum for the full list of inclusions).
Exclusions : Personal belongings, 2 refrigerators and the stove, outdoor furniture around the pool, and furniture on the dock.
Location
Room Details
| Room | Dimensions | Level | Flooring |
|---|---|---|---|
| Hallway | 11.1 x 10.6 P | Ground Floor | Ceramic tiles |
| Dining room | 15.8 x 11.11 P | Ground Floor | Wood |
| Living room | 19.1 x 15.3 P | Ground Floor | Wood |
| Kitchen | 17.1 x 16.0 P | Ground Floor | Ceramic tiles |
| Dinette | 11.5 x 12.10 P | Ground Floor | Ceramic tiles |
| Bathroom | 11.6 x 8.1 P | Ground Floor | Ceramic tiles |
| Bedroom | 12.1 x 11.6 P | Ground Floor | Wood |
| Primary bedroom | 11.11 x 25.10 P | Ground Floor | Wood |
| Bathroom | 13.11 x 7.4 P | Ground Floor | Ceramic tiles |
| Wine cellar | 14.6 x 8.6 P | RJ | Floating floor |
| Laundry room | 8.6 x 10.0 P | RJ | Ceramic tiles |
| Bedroom | 11.1 x 10.11 P | RJ | Floating floor |
| Bathroom | 11.10 x 7.10 P | RJ | Ceramic tiles |
| Living room | 26.5 x 18.6 P | RJ | Floating floor |
| Family room | 14.9 x 23.8 P | RJ | Floating floor |
| Bedroom | 16.5 x 10.10 P | RJ | Floating floor |
| Other | 16.8 x 11.3 P | RJ | Floating floor |
| Storage | 5.3 x 10.9 P | RJ | Floating floor |
| Other | 9.7 x 8.6 P | RJ | Other |
Characteristics
| Bathroom / Washroom | Adjoining to primary bedroom, Seperate shower |
|---|---|
| Heating system | Air circulation |
| Equipment available | Alarm system, Central heat pump, Central vacuum cleaner system installation, Electric garage door, Leak detection system, Private yard, Ventilation system, Water softener |
| Water supply | Artesian well |
| Driveway | Asphalt |
| Roofing | Asphalt shingles |
| Proximity | Cegep, Daycare centre, Elementary school, Golf, High school, Highway, Hospital, Park - green area, Snowmobile trail, University |
| Window type | Crank handle, French window |
| Garage | Double width or more, Fitted, Heated |
| Heating energy | Electricity |
| Basement | Finished basement |
| Parking | Garage, Outdoor |
| Hearth stove | Gaz fireplace |
| Pool | Inground |
| Landscaping | Landscape |
| Distinctive features | No neighbours in the back, Waterfront, Wooded lot: hardwood trees |
| Rental appliances | Other |
| View | Panoramic |
| Foundation | Poured concrete |
| Sewage system | Purification field |
| Zoning | Residential |
| Cupboard | Wood |
