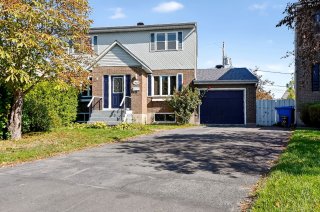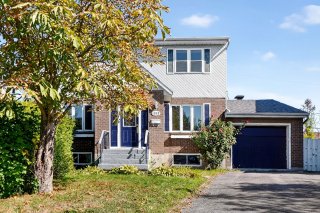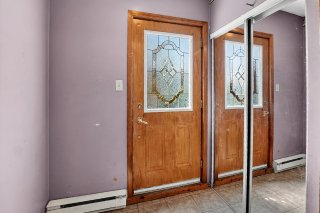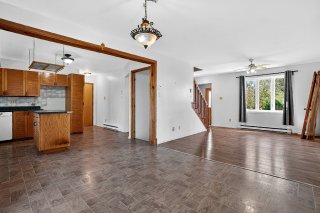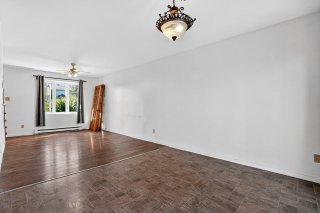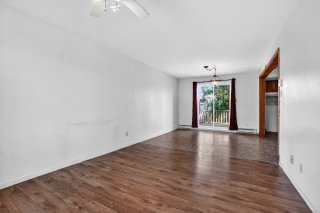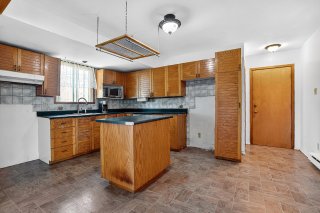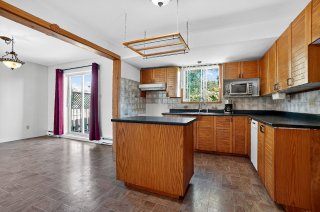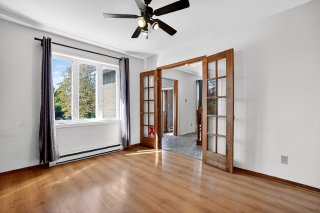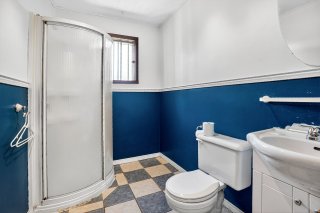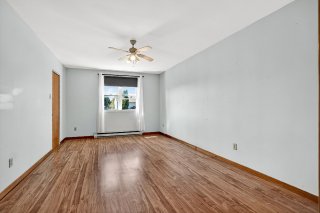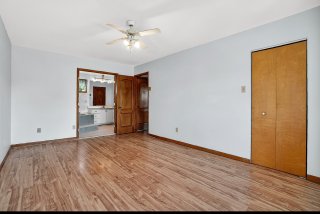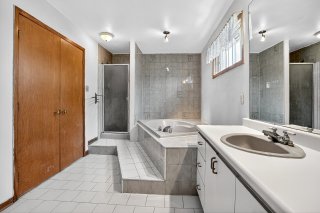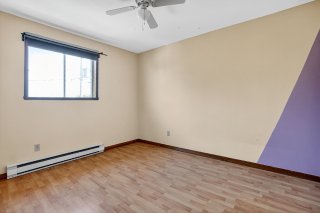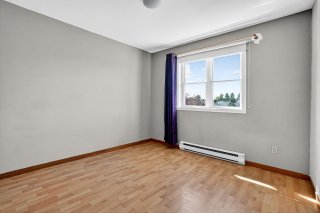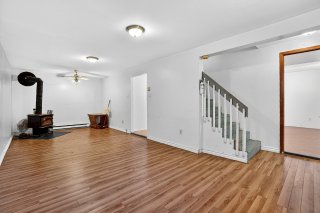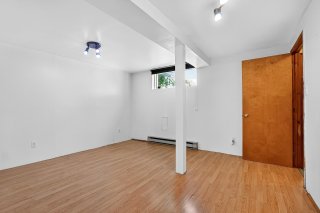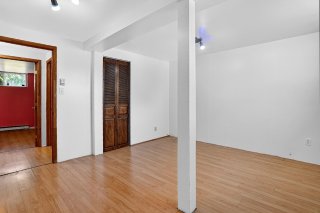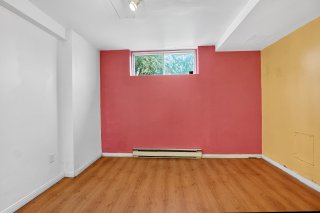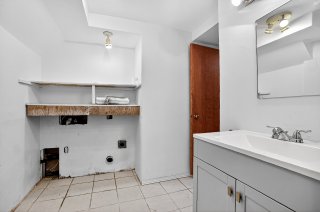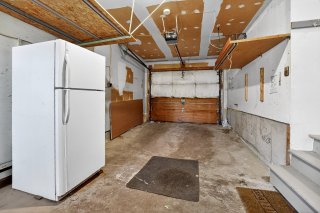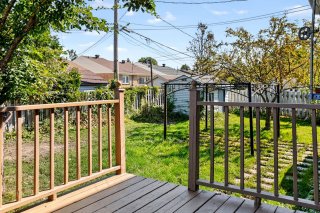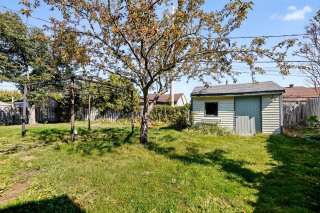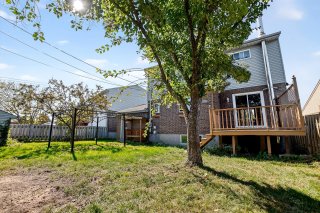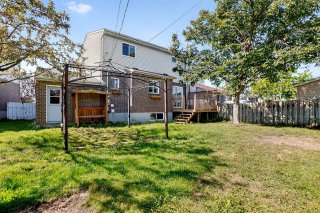Description
Two-story home located in a sought-after area of Saint-Hubert, close to all amenities, schools, parks, public transportation, and major highways. With its 5 bedrooms, integrated garage, and large backyard with shed, it offers plenty of space for family living. Available immediately, it requires updating and presents a great opportunity to customize it to your taste in a dynamic and desirable neighborhood. SEE ADDENDUM FOR MORE INFORMATION.
Welcome to this two-story home offering a spacious lot and
an integrated garage.
The main floor welcomes you with a closed entry hall with a
closet. The open-concept layout features a bright living
room, a large dining area, and a functional kitchen with
wooden cabinets. A small office completes this level,
providing a practical space for remote work or homework.
Upstairs, you'll find three generously sized bedrooms and a
full bathroom, ideal for meeting the needs of a family.
The basement offers additional living space, including a
large family room with a slow-combustion fireplace, two
extra bedrooms, a second full bathroom, and a mechanical
room -- perfect for accommodating a large family or
customizing to suit your projects.
Outside, the fully fenced backyard provides great privacy.
With its landscaped grounds, wooden patio, mature trees,
and shed, it offers endless possibilities to create an
ideal space for relaxation or play. The integrated garage
is a valuable feature, adding extra storage and direct
access to the home.
Located in a peaceful residential neighborhood, this
property combines tranquility with proximity to all
amenities. Shops, restaurants, clinics, schools, and parks
are just minutes away. Its strategic location also provides
quick access to Route 112, Route 116, and Highway 30,
making daily commutes easy.
While this home requires updating, it presents an
exceptional opportunity to transform it to your taste and
needs, whether for a family home or an investment project.
Nearby:
- Club de golf Rive-Sud (13.1 km)
- École primaire des Mille-Fleurs (350 m)
- André-Laurendeau High School (2.0 km)
- Heritage Regional High School (English school) (1.4 km)
- Quartier Dix30 (8 km)
A property filled with potential and perfectly located.
Book your visit today!
Inclusions : Curtain rods and curtains, light fixtures, slow-combustion fireplace, dishwasher, central vacuum and accessories, garage door opener.
Exclusions : Personal belongings.
Location
Room Details
| Room | Dimensions | Level | Flooring |
|---|---|---|---|
| Living room | 10.11 x 14.1 P | Ground Floor | Floating floor |
| Dining room | 10.11 x 10.6 P | Ground Floor | Floating floor |
| Kitchen | 15.7 x 10.11 P | Ground Floor | Flexible floor coverings |
| Home office | 12.7 x 10.5 P | Ground Floor | Floating floor |
| Primary bedroom | 17.4 x 11.5 P | 2nd Floor | Floating floor |
| Bedroom | 10.3 x 11.9 P | 2nd Floor | Floating floor |
| Bedroom | 10.9 x 11.7 P | 2nd Floor | Floating floor |
| Bathroom | 8.4 x 15.8 P | 2nd Floor | Ceramic tiles |
| Bedroom | 13.4 x 12.1 P | Basement | Floating floor |
| Bedroom | 10.10 x 11.3 P | Basement | Floating floor |
| Bathroom | 9.2 x 7.7 P | Basement | Ceramic tiles |
| Family room | 24.11 x 10.5 P | Basement | Floating floor |
| Other | 4.6 x 5.5 P | Basement | Concrete |
Characteristics
| Siding | Aluminum, Brick |
|---|---|
| Driveway | Asphalt, Double width or more |
| Roofing | Asphalt shingles |
| Proximity | Bicycle path, Cegep, Daycare centre, Elementary school, Golf, High school, Highway, Hospital, Park - green area, Public transport, Réseau Express Métropolitain (REM), University |
| Window type | Crank handle, French window, Hung, Sliding |
| Distinctive features | Cul-de-sac |
| Heating energy | Electricity |
| Landscaping | Fenced, Landscape, Patio |
| Basement | Finished basement |
| Garage | Fitted, Single width |
| Topography | Flat |
| Parking | Garage, Outdoor |
| Sewage system | Municipal sewer |
| Water supply | Municipality |
| Hearth stove | Other |
| Foundation | Poured concrete |
| Zoning | Residential |
| Bathroom / Washroom | Seperate shower |
| Cupboard | Wood |
