353-353A Ch. Kutchko
Saint-Colomban, Laurentides J5K1X3
Duplex | MLS: 14163232
$799,900
Aerial photo 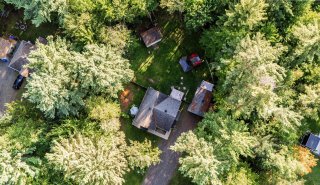 Aerial photo
Aerial photo 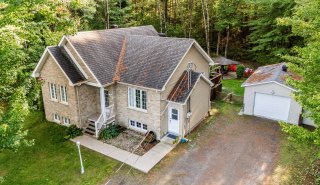 Aerial photo
Aerial photo 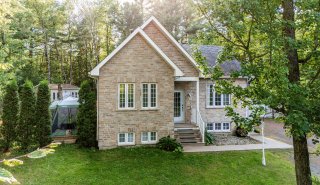 Frontage
Frontage 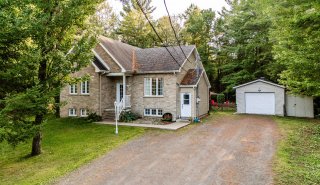 Backyard
Backyard 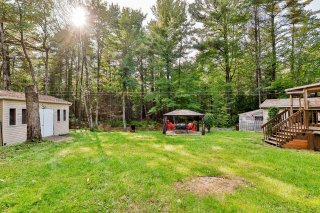 Backyard
Backyard 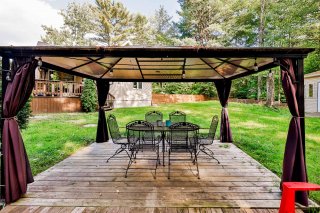 Backyard
Backyard 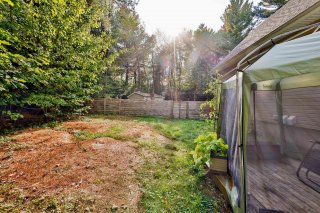 Overall View
Overall View 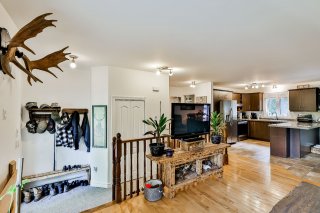 Living room
Living room 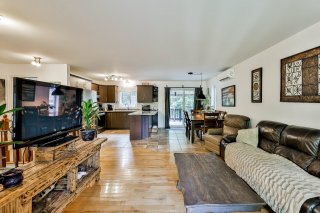 Overall View
Overall View 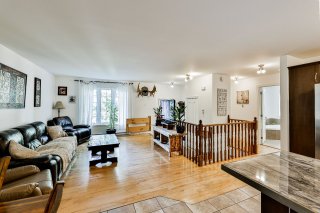 Living room
Living room 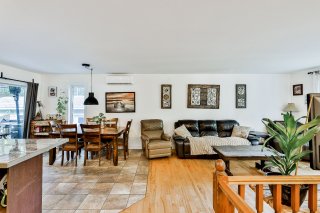 Living room
Living room 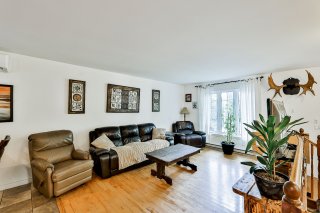 Overall View
Overall View 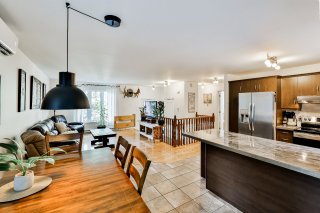 Dining room
Dining room 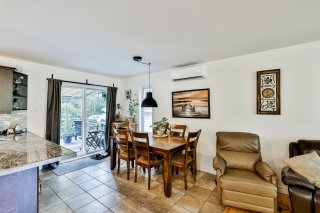 Kitchen
Kitchen 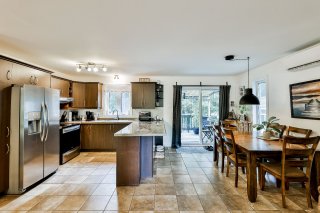 Kitchen
Kitchen 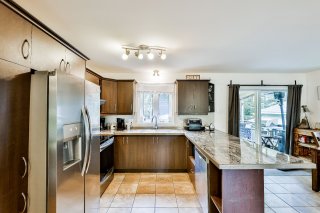 Kitchen
Kitchen 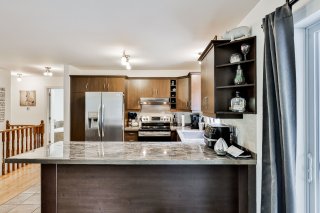 Overall View
Overall View 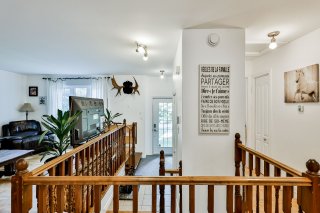 Bedroom
Bedroom 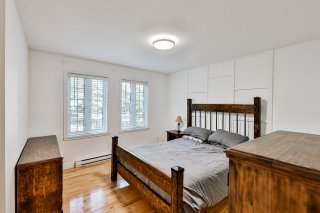 Bedroom
Bedroom 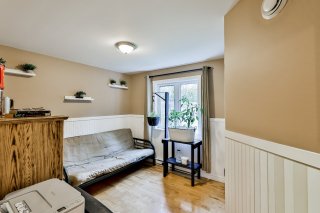 Bedroom
Bedroom 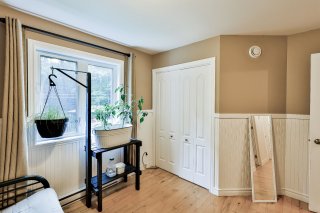 Bathroom
Bathroom 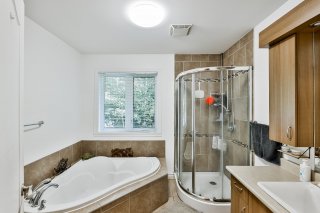 Bathroom
Bathroom 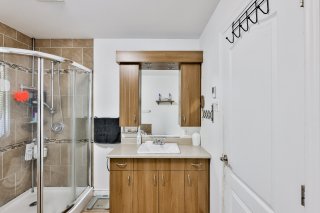 Family room
Family room 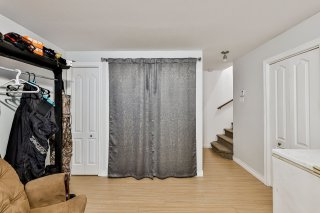 Kitchen
Kitchen 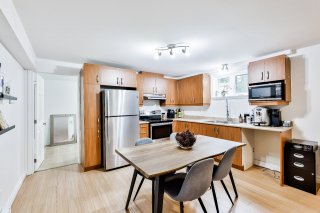 Dining room
Dining room 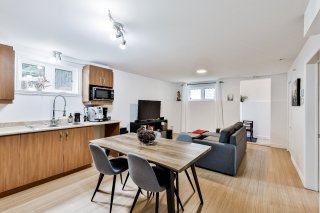 Dining room
Dining room 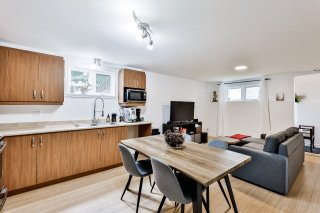 Kitchen
Kitchen 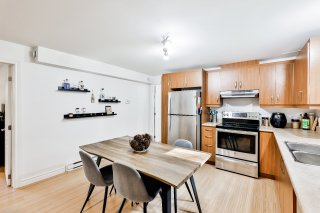 Kitchen
Kitchen 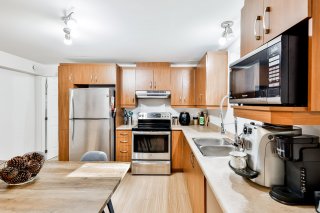 Dining room
Dining room 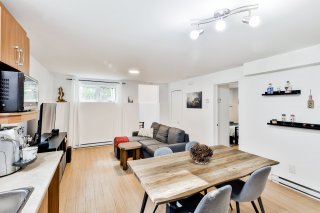 Living room
Living room 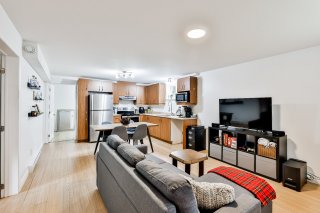 Living room
Living room 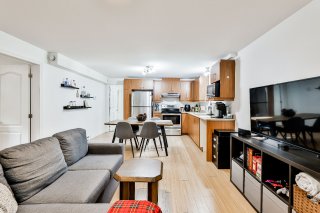 Corridor
Corridor 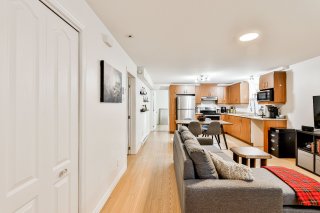 Living room
Living room 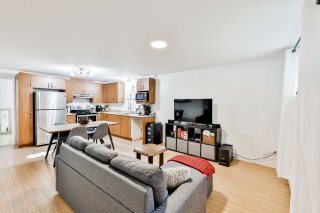 Corridor
Corridor 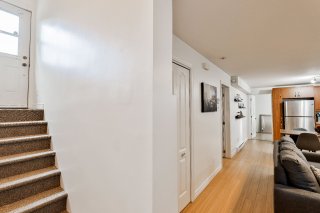 Bedroom
Bedroom 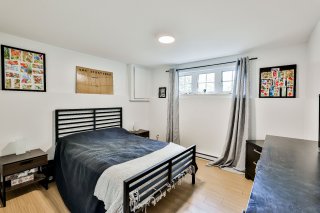 Bedroom
Bedroom 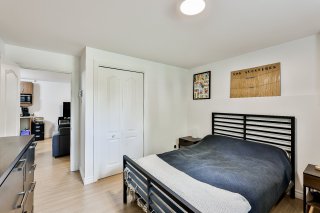 Bathroom
Bathroom 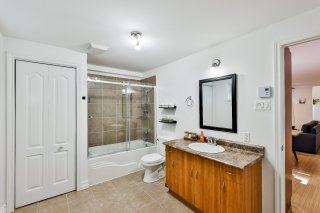 Bathroom
Bathroom 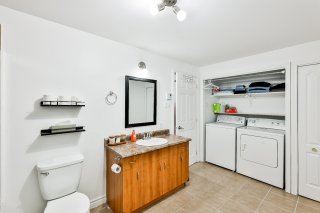 Bathroom
Bathroom 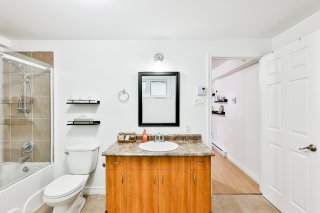 Frontage
Frontage 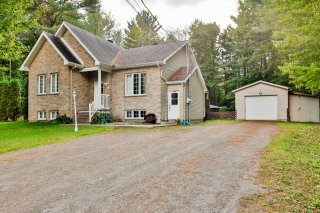 Frontage
Frontage 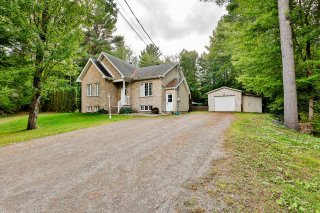 Frontage
Frontage 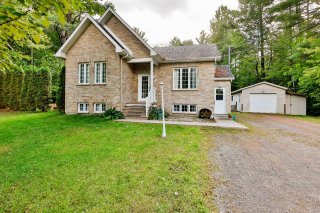 Exterior entrance
Exterior entrance 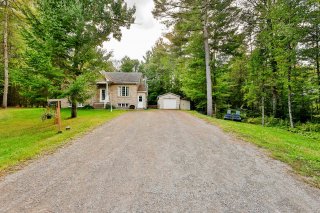 Garage
Garage 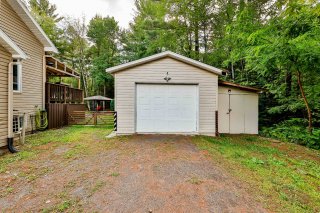 Shed
Shed 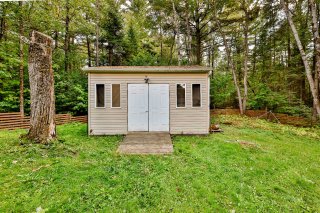 Backyard
Backyard 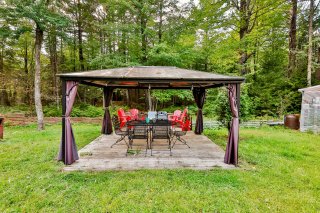 Backyard
Backyard 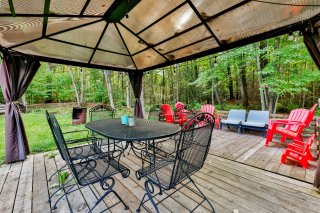 Frontage
Frontage 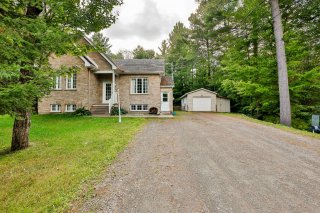 Backyard
Backyard 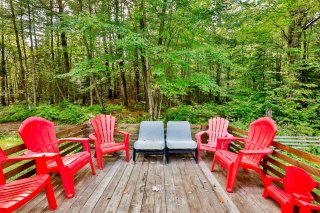 Backyard
Backyard 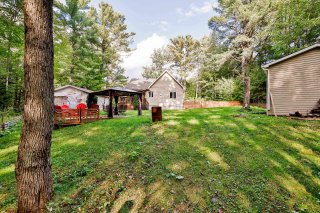 Backyard
Backyard 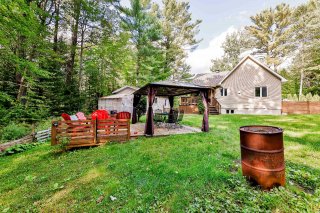 Backyard
Backyard 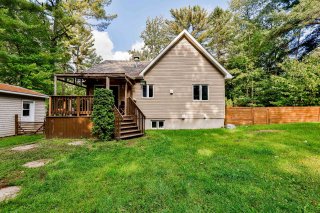 Backyard
Backyard 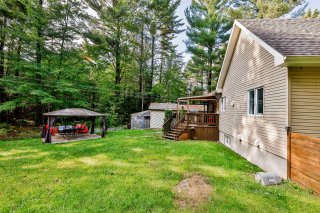 Frontage
Frontage 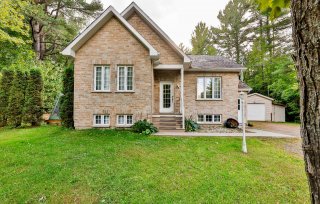 Aerial photo
Aerial photo 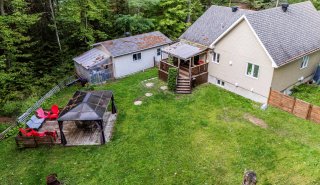 Backyard
Backyard 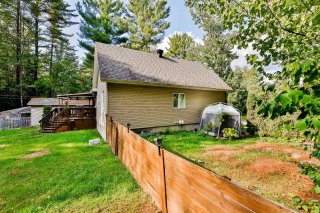 Backyard
Backyard 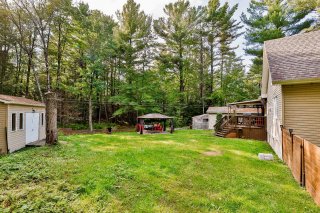 Backyard
Backyard 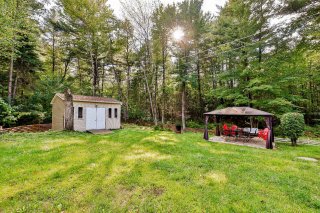 Backyard
Backyard 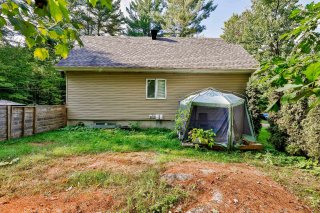 Aerial photo
Aerial photo 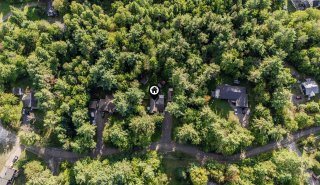 Aerial photo
Aerial photo 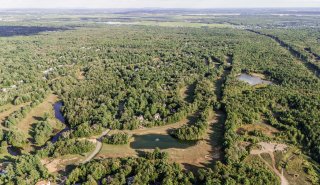 Aerial photo
Aerial photo 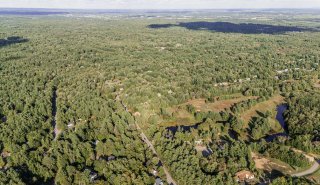 Aerial photo
Aerial photo 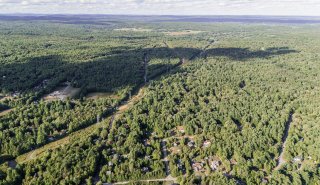 Aerial photo
Aerial photo 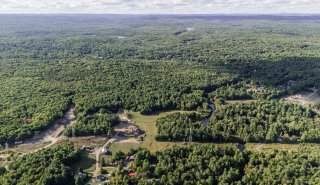 Aerial photo
Aerial photo 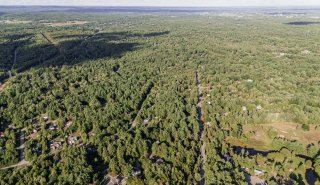 Aerial photo
Aerial photo 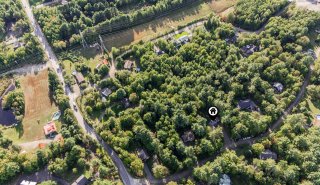 Aerial photo
Aerial photo 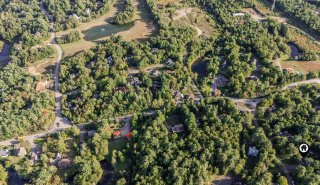 Aerial photo
Aerial photo 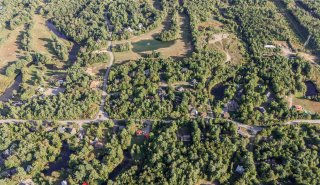 Aerial photo
Aerial photo 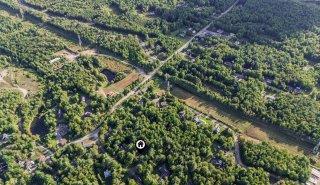 Aerial photo
Aerial photo 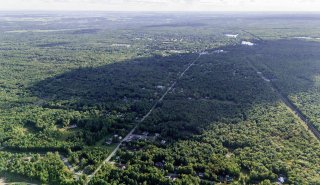 Aerial photo
Aerial photo 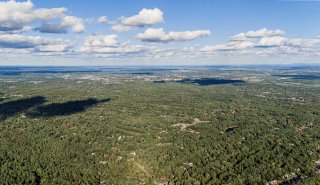 Aerial photo
Aerial photo 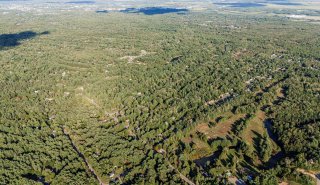 Aerial photo
Aerial photo 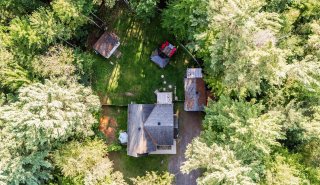 Aerial photo
Aerial photo 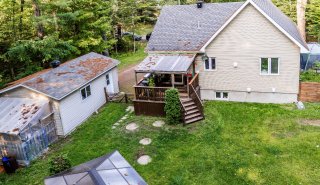 Aerial photo
Aerial photo 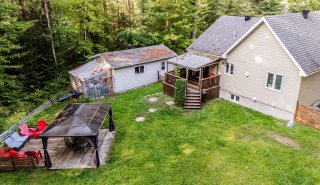 Aerial photo
Aerial photo 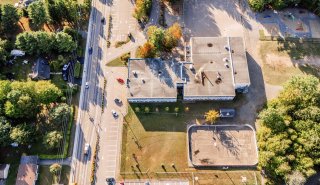 Aerial photo
Aerial photo 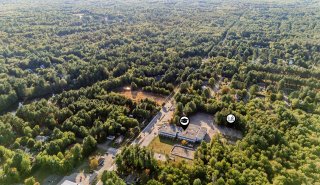 Aerial photo
Aerial photo 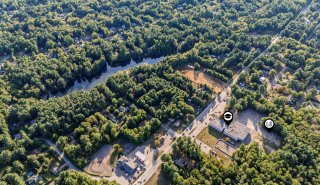
 Aerial photo
Aerial photo  Aerial photo
Aerial photo  Frontage
Frontage  Backyard
Backyard  Backyard
Backyard  Backyard
Backyard  Overall View
Overall View  Living room
Living room  Overall View
Overall View  Living room
Living room  Living room
Living room  Overall View
Overall View  Dining room
Dining room  Kitchen
Kitchen  Kitchen
Kitchen  Kitchen
Kitchen  Overall View
Overall View  Bedroom
Bedroom  Bedroom
Bedroom  Bedroom
Bedroom  Bathroom
Bathroom  Bathroom
Bathroom  Family room
Family room  Kitchen
Kitchen  Dining room
Dining room  Dining room
Dining room  Kitchen
Kitchen  Kitchen
Kitchen  Dining room
Dining room  Living room
Living room  Living room
Living room  Corridor
Corridor  Living room
Living room  Corridor
Corridor  Bedroom
Bedroom  Bedroom
Bedroom  Bathroom
Bathroom  Bathroom
Bathroom  Bathroom
Bathroom  Frontage
Frontage  Frontage
Frontage  Frontage
Frontage  Exterior entrance
Exterior entrance  Garage
Garage  Shed
Shed  Backyard
Backyard  Backyard
Backyard  Frontage
Frontage  Backyard
Backyard  Backyard
Backyard  Backyard
Backyard  Backyard
Backyard  Backyard
Backyard  Frontage
Frontage  Aerial photo
Aerial photo  Backyard
Backyard  Backyard
Backyard  Backyard
Backyard  Backyard
Backyard  Aerial photo
Aerial photo  Aerial photo
Aerial photo  Aerial photo
Aerial photo  Aerial photo
Aerial photo  Aerial photo
Aerial photo  Aerial photo
Aerial photo  Aerial photo
Aerial photo  Aerial photo
Aerial photo  Aerial photo
Aerial photo  Aerial photo
Aerial photo  Aerial photo
Aerial photo  Aerial photo
Aerial photo  Aerial photo
Aerial photo  Aerial photo
Aerial photo  Aerial photo
Aerial photo  Aerial photo
Aerial photo  Aerial photo
Aerial photo  Aerial photo
Aerial photo  Aerial photo
Aerial photo 
Description
Location
Room Details
| Room | Dimensions | Level | Flooring |
|---|---|---|---|
| Living room | 14.11 x 12.1 P | Ground Floor | Wood |
| Hallway | 14.11 x 3.9 P | Basement | Ceramic tiles |
| Kitchen | 11 x 10 P | Ground Floor | Ceramic tiles |
| Living room | 13.2 x 10.5 P | Basement | Floating floor |
| Dining room | 12 x 7 P | Ground Floor | Ceramic tiles |
| Kitchen | 12 x 11 P | Basement | Floating floor |
| Primary bedroom | 12.6 x 11.11 P | Ground Floor | Wood |
| Bedroom | 11.8 x 12.6 P | Basement | Floating floor |
| Bedroom | 11.11 x 10 P | Ground Floor | Wood |
| Bathroom | 12.10 x 8 P | Basement | Ceramic tiles |
| Bathroom | 9.3 x 8.5 P | Ground Floor | Ceramic tiles |
| Family room | 14.9 x 10.7 P | Ground Floor | Floating floor |
| Other | 13 x 7 P | Ground Floor | Concrete |
Characteristics
| Basement | 6 feet and over, Finished basement |
|---|---|
| Water supply | Artesian well |
| Roofing | Asphalt shingles |
| Sewage system | BIONEST system, Purification field, Septic tank |
| Proximity | Cross-country skiing, Daycare centre, Elementary school, Golf, High school, Highway |
| Garage | Detached |
| Heating system | Electric baseboard units |
| Heating energy | Electricity |
| Parking | Garage, Outdoor |
| Foundation | Poured concrete |
| Zoning | Residential |
| Equipment available | Ventilation system, Wall-mounted heat pump |
| Rental appliances | Water heater |
