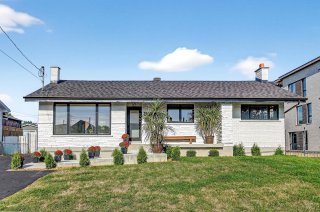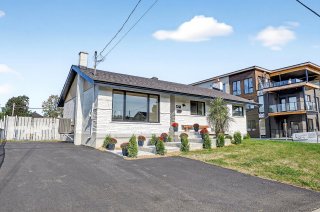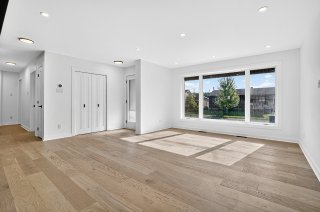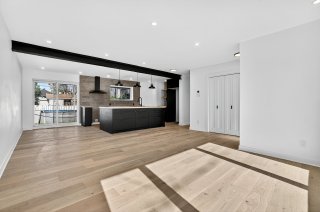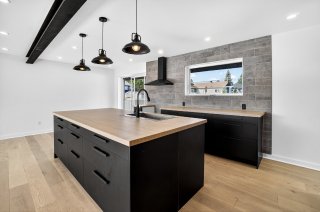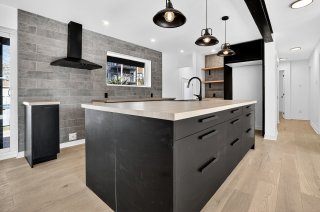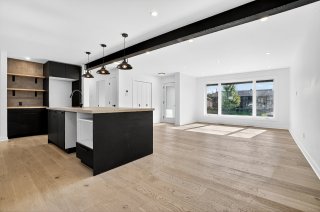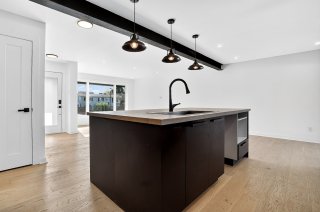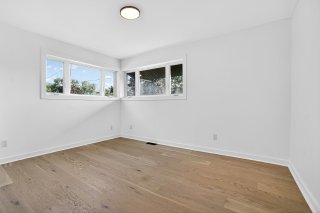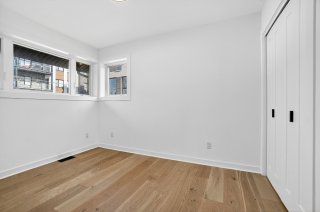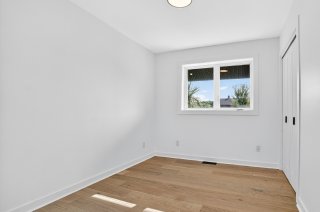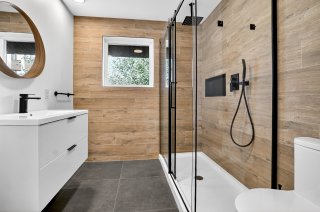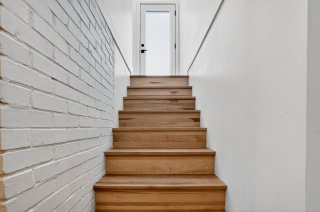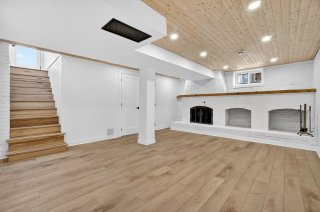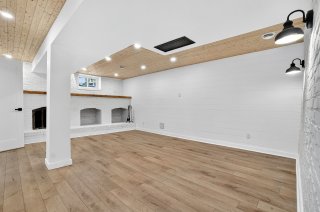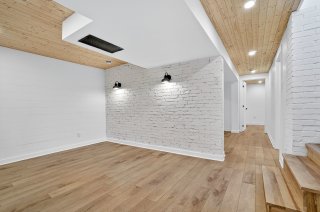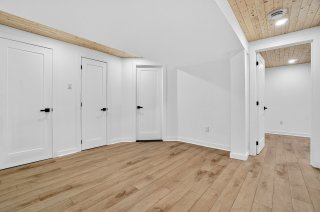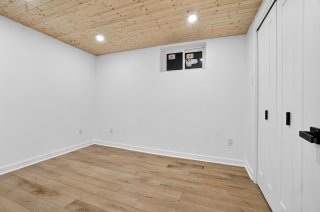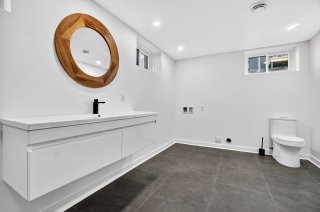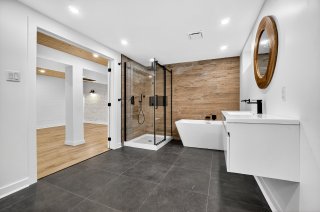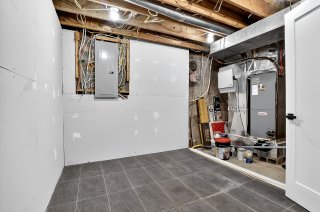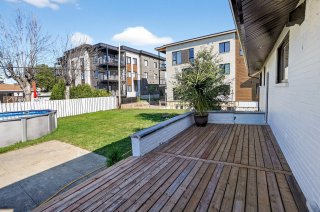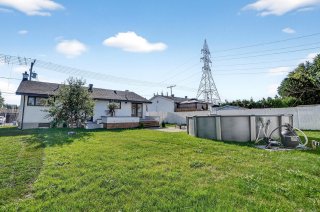Description
Discover this stunning property with a modern and elegant style, fully renovated to offer comfort and harmony. It features 5 bedrooms, 2 bathrooms, a spacious family room, and bright living areas. The backyard, complete with a pool, is perfect for relaxing and entertaining, all on a 7,000 sq. ft. lot. Located in a peaceful and sought-after area of Sainte-Catherine, this property combines modernity and quality of life. SEE ADDENDUM FOR MORE INFORMATION.
Welcome to this fully renovated bungalow, where every space
has been thoughtfully designed to combine comfort,
elegance, and functionality.
From the moment you arrive, you'll be charmed by the
open-concept main floor featuring a bright living room, a
welcoming dining area, and a functional kitchen with direct
access to the backyard through a patio door -- perfect for
everyday living. Three well-sized bedrooms, two with
closets, along with a full bathroom with a shower, complete
this level.
The basement offers additional living space ideal for the
whole family. It includes a spacious family room with a
wood-burning fireplace, two additional bedrooms, a
versatile area that can be used as a home office or reading
nook, and a second large bathroom with a separate bathtub
and shower. A mechanical room provides extra storage space.
Outside, enjoy a large landscaped backyard featuring a wood
deck and an above-ground pool, perfect for relaxing and
entertaining.
Located in a peaceful residential neighborhood, this
property offers the perfect balance of tranquility and
convenience, with shops, restaurants, clinics, and green
spaces just minutes away. Quick access to Route 132 also
makes commuting easy.
Nearby amenities:
- Saint-Jean Elementary School (400 m)
- Collège Charles-Lemoyne (3 km)
- L'Odyssée Elementary School (1.2 km)
- Easy access to Route 132
A home that perfectly blends functionality, comfort, and
accessibility, meeting all your family's needs.
Inclusions : Light fixtures
Location
Room Details
| Room | Dimensions | Level | Flooring |
|---|---|---|---|
| Living room | 17.0 x 14.0 P | Ground Floor | Wood |
| Kitchen | 10.0 x 13.0 P | Ground Floor | Wood |
| Bedroom | 10.5 x 8.5 P | Ground Floor | Wood |
| Bedroom | 11.0 x 13.0 P | Ground Floor | Wood |
| Bedroom | 11.0 x 8.0 P | Ground Floor | Wood |
| Bathroom | 7.5 x 7.0 P | Ground Floor | Ceramic tiles |
| Family room | 21.0 x 15.0 P | Basement | Other |
| Bedroom | 9.0 x 10.5 P | Basement | Other |
| Bedroom | 13.0 x 9.0 P | Basement | Other |
| Bathroom | 15.0 x 9.0 P | Basement | Ceramic tiles |
| Other | 11.0 x 11.5 P | Basement | Other |
| Other | 14.0 x 13.0 P | Basement | Other |
Characteristics
| Pool | Above-ground |
|---|---|
| Heating system | Air circulation |
| Driveway | Asphalt |
| Roofing | Asphalt shingles |
| Proximity | Bicycle path, Daycare centre, Elementary school, High school, Highway, Park - green area, Public transport |
| Siding | Brick, Stone |
| Equipment available | Central heat pump |
| Window type | Crank handle, French window |
| Heating energy | Electricity |
| Landscaping | Fenced, Landscape |
| Basement | Finished basement |
| Topography | Flat |
| Sewage system | Municipal sewer |
| Water supply | Municipality |
| Parking | Outdoor |
| Foundation | Poured concrete |
| Zoning | Residential |
| Bathroom / Washroom | Seperate shower |
| Hearth stove | Wood fireplace |
