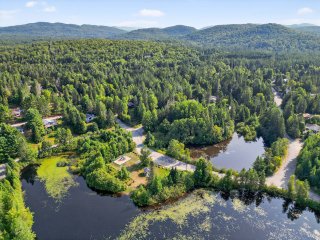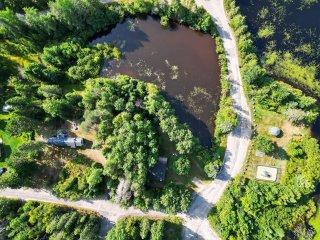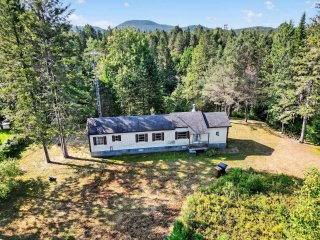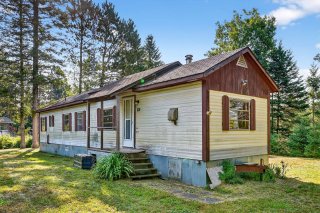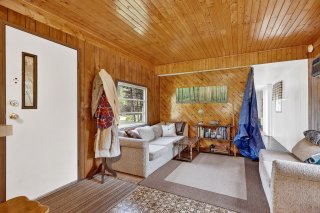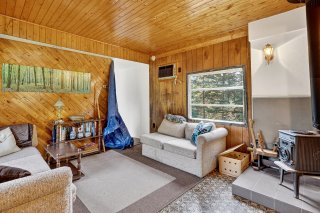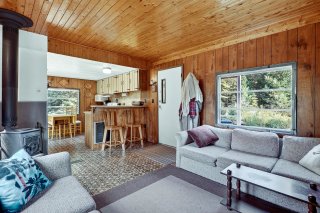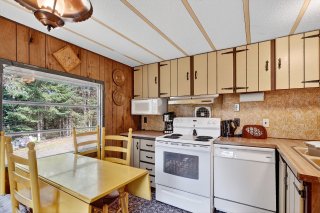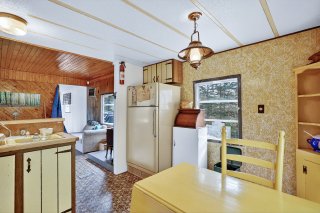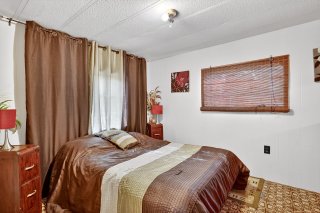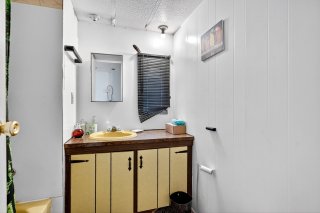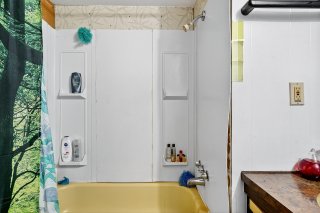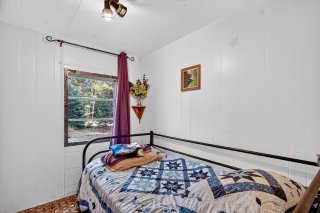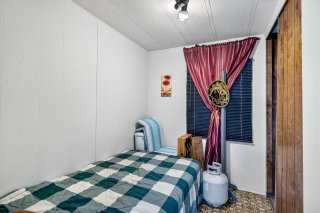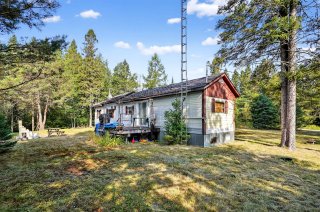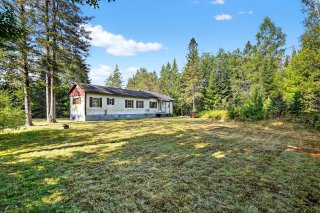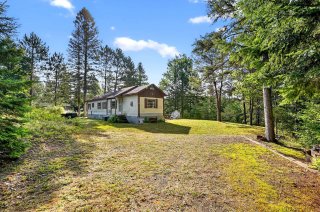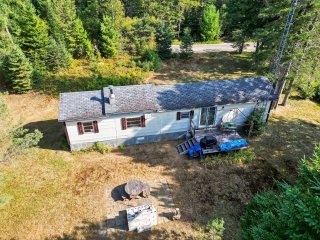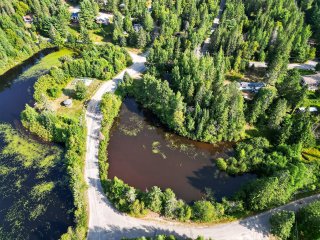Description
Opportunity not to be missed! Mobile home with 3 bedrooms and 1 bathroom, still livable but in need of some TLC, perfect for a handyman or investor. Huge private lot of 4,460 m², surrounded by mature trees and just steps from some peaceful waters. Prime location near Mont-Tremblant and its four-season activities. Ideal for a first home, cottage or construction project. Great potential thanks to the size of the lot and its strategic location. SEE ADDENDUM FOR MORE INFORMATION.
Welcome to this charming mobile home.
The bright kitchen offers ample storage and a welcoming
dining area. It opens onto a warm and inviting living room
enhanced by a wood stove. The primary bedroom provides more
generous space, while two additional bedrooms can
comfortably accommodate children, guests, or serve as a
home office. A full bathroom with tub-shower completes the
property.
Outside, you'll enjoy a vast 4,460 m² wooded lot, offering
privacy and tranquility, along with quick access to a
nearby small artifical lake-perfect for relaxation or
outdoor activities.
This property offers excellent potential for improvement
and customization, allowing you to create a space that
reflects your vision--whether as a year-round residence, a
cottage, or a new construction project.
Just minutes away, you'll find all amenities: restaurants,
shops, grocery stores, as well as the downtown areas of
Mont-Tremblant and Mont-Blanc.
Nearby:
- Mont-Blanc (ski slopes) -- 5 km
- Mont-Tremblant Village (skiing and mountain hiking) -- 8
km
- Downtown Mont-Tremblant -- 5 km
- Curé-Mercure High School -- 5.5 km
- Mont-Tremblant College Centre -- 6.6 km
- Highway 117
- Trans-Canada Highway
Let yourself be charmed by the potential of this property
and book your visit today!
Inclusions : Mobile home and its contents. Refrigerator/stove, blinds/curtains/light fixtures.
Exclusions : Personal property.
Location
Room Details
| Room | Dimensions | Level | Flooring |
|---|---|---|---|
| Living room | 11.3 x 11.0 P | Ground Floor | Other |
| Kitchen | 10.11 x 10.3 P | Ground Floor | Other |
| Primary bedroom | 8.10 x 10.10 P | Ground Floor | Other |
| Bedroom | 7.10 x 7.11 P | Ground Floor | Other |
| Bedroom | 7.10 x 7.10 P | Ground Floor | Other |
| Bathroom | 6.4 x 6.9 P | Ground Floor | Other |
Characteristics
| Proximity | Alpine skiing, ATV trail, Bicycle path, Cross-country skiing, Daycare centre, Elementary school, Golf, High school, Highway, Park - green area, Snowmobile trail |
|---|---|
| Roofing | Asphalt shingles |
| Heating energy | Electricity, Wood |
| Topography | Flat |
| Window type | Hung |
| Basement | No basement |
| Distinctive features | Non navigable, Water access, Wooded lot: hardwood trees |
| Driveway | Not Paved |
| View | Panoramic |
| Zoning | Residential |
| Water supply | Unknown |
| Hearth stove | Wood burning stove |
