353Z-353AZ Ch. Kutchko
Saint-Colomban, Laurentides J5K1X3
Two or more storey | MLS: 24610553
$799,900
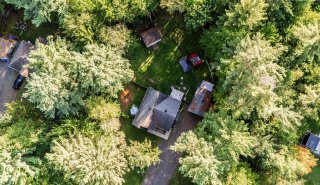 Aerial photo
Aerial photo 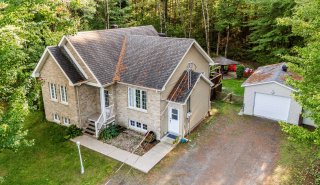 Frontage
Frontage 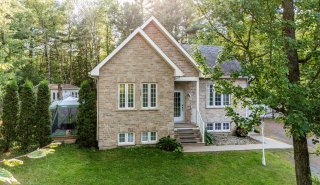 Frontage
Frontage 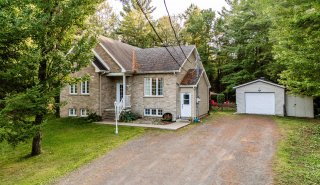 Backyard
Backyard 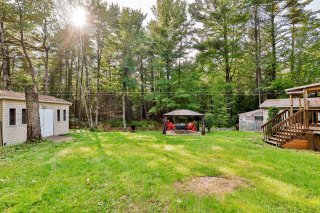 Patio
Patio 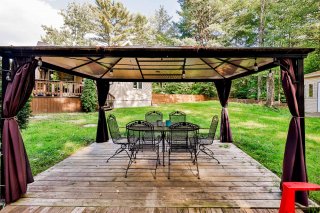 Backyard
Backyard 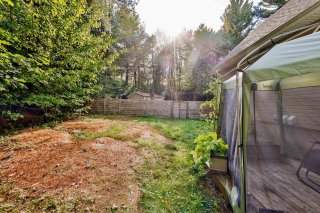 Living room
Living room 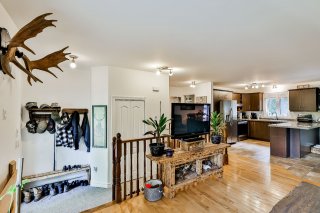 Living room
Living room 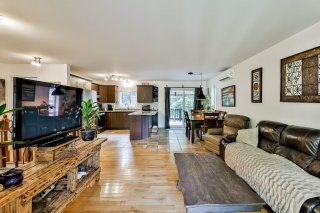 Living room
Living room 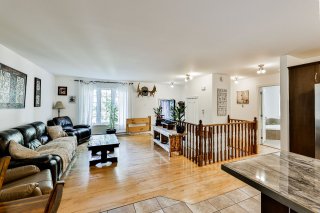 Living room
Living room 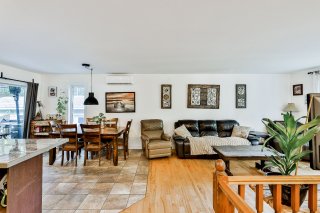 Living room
Living room 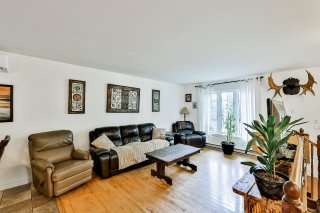 Dining room
Dining room 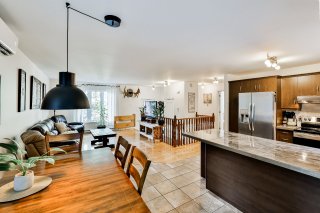 Dining room
Dining room 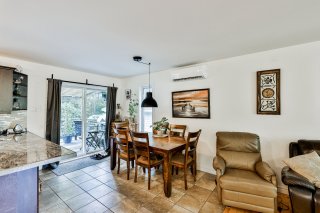 Kitchen
Kitchen 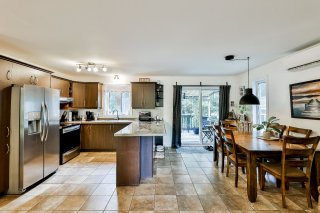 Kitchen
Kitchen 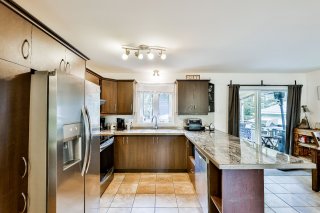 Kitchen
Kitchen 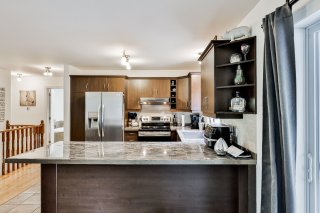 Hallway
Hallway 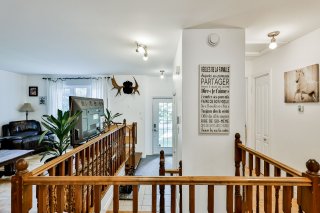 Bedroom
Bedroom 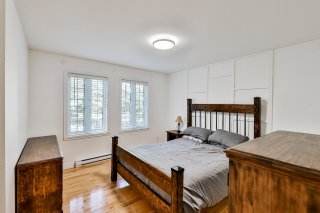 Bedroom
Bedroom 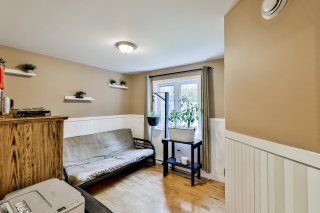 Bedroom
Bedroom 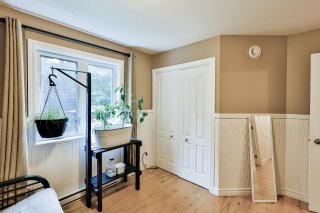 Bathroom
Bathroom 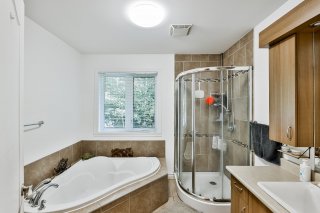 Bathroom
Bathroom 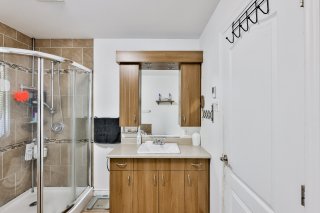 Family room
Family room 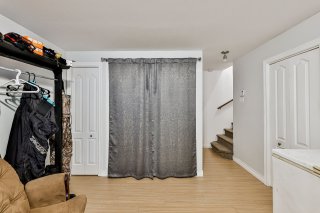 Kitchen
Kitchen 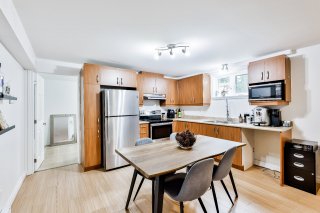 Kitchen
Kitchen 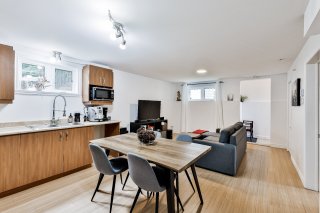 Kitchen
Kitchen 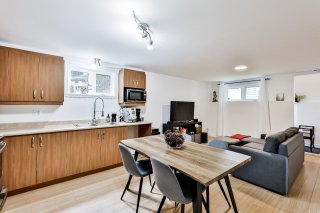 Kitchen
Kitchen 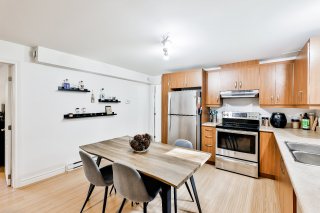 Kitchen
Kitchen 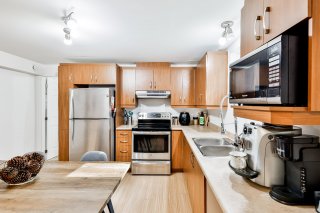 Living room
Living room 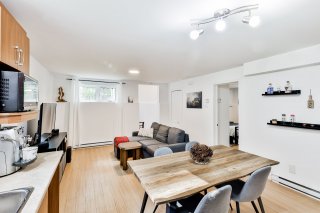 Living room
Living room 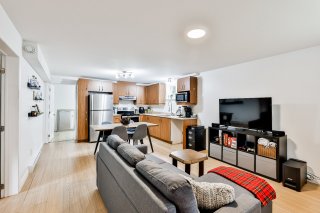 Living room
Living room 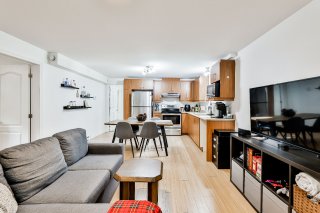 Corridor
Corridor 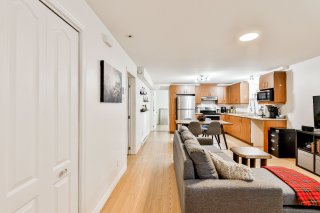 Living room
Living room 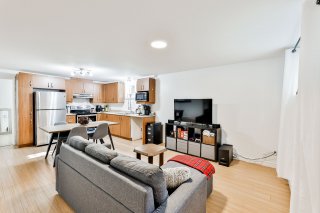 Corridor
Corridor 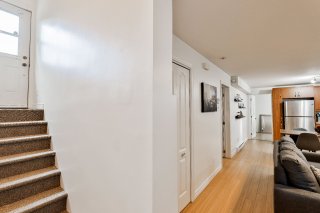 Bedroom
Bedroom 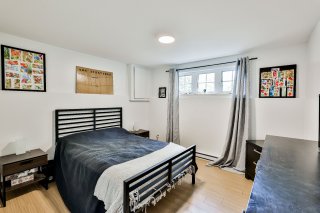 Bedroom
Bedroom 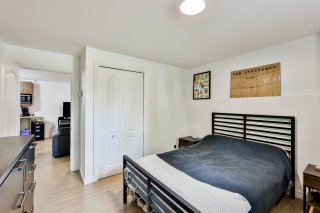 Bathroom
Bathroom 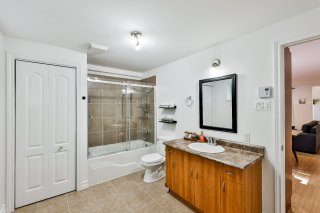 Bathroom
Bathroom 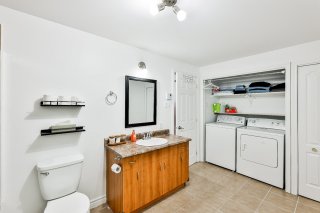 Bathroom
Bathroom 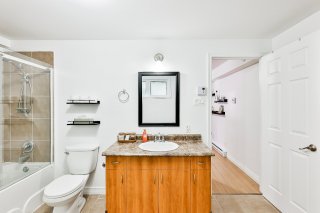 Frontage
Frontage 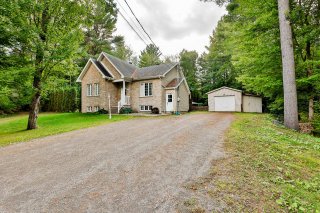 Frontage
Frontage 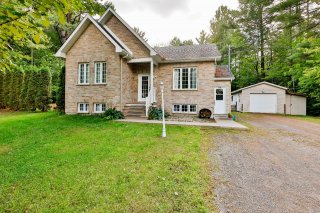 Exterior entrance
Exterior entrance 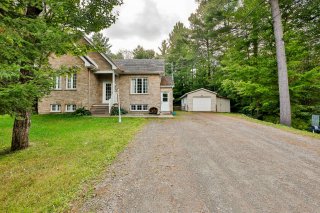 Exterior entrance
Exterior entrance 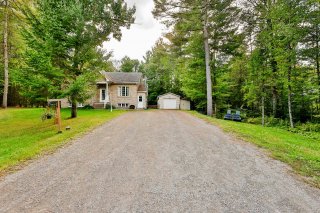 Frontage
Frontage 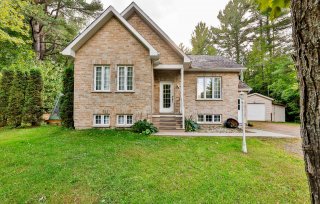 Barn
Barn 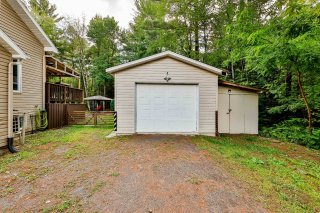 Shed
Shed 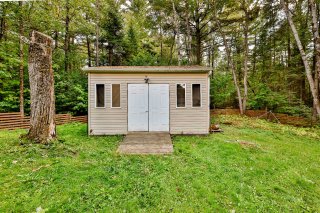 Patio
Patio 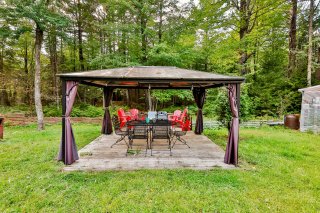 Patio
Patio 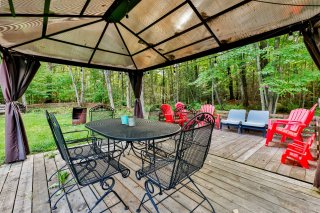 Patio
Patio 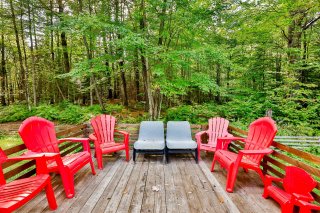 Backyard
Backyard 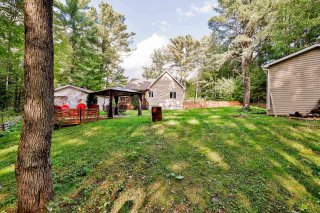 Backyard
Backyard 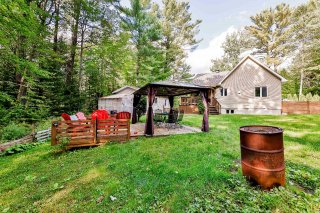 Back facade
Back facade 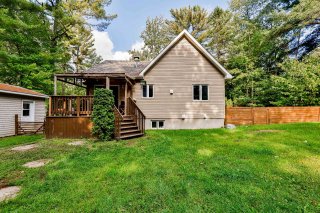 Backyard
Backyard 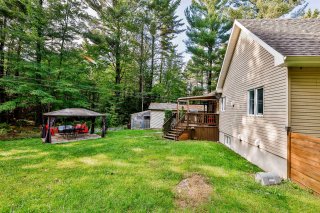 Backyard
Backyard 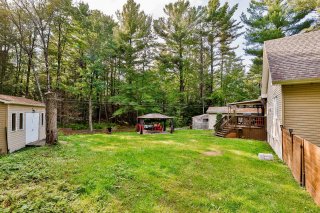 Backyard
Backyard 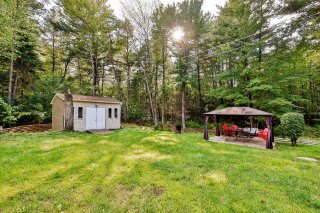 Backyard
Backyard 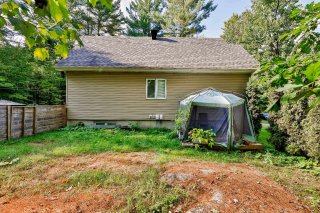 Backyard
Backyard 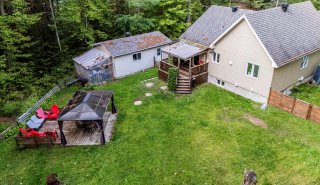 Aerial photo
Aerial photo 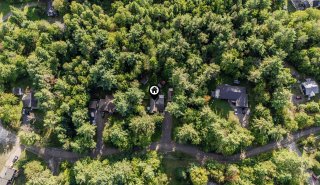 Aerial photo
Aerial photo 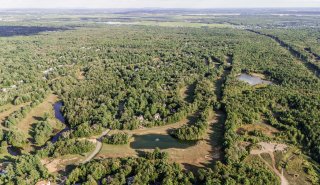 Aerial photo
Aerial photo 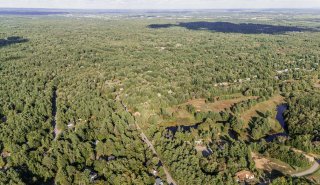 Aerial photo
Aerial photo 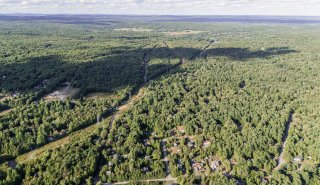 Aerial photo
Aerial photo 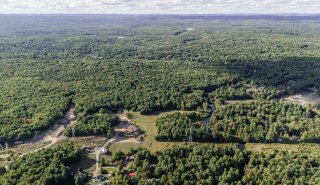 Aerial photo
Aerial photo 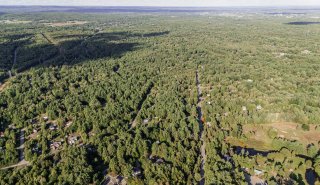 Aerial photo
Aerial photo 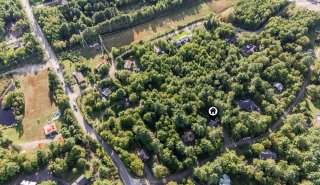 Aerial photo
Aerial photo 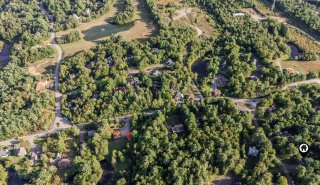 Aerial photo
Aerial photo 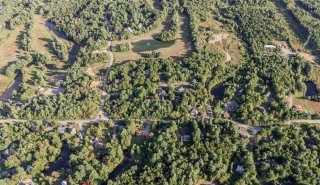 Aerial photo
Aerial photo 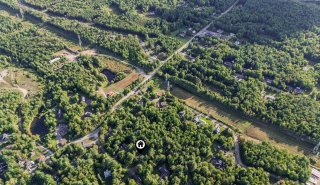 Aerial photo
Aerial photo 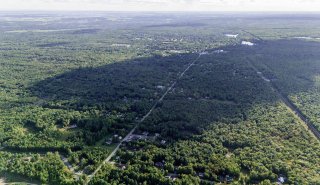 Aerial photo
Aerial photo 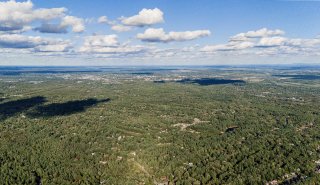 Aerial photo
Aerial photo 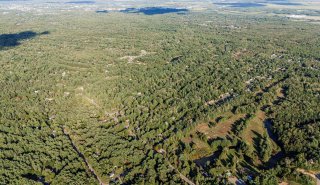 Aerial photo
Aerial photo 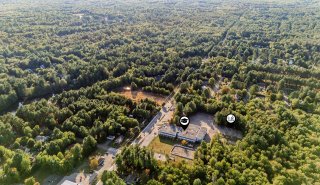 Aerial photo
Aerial photo 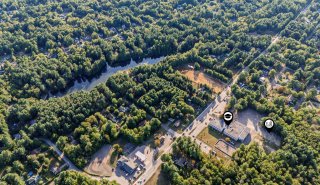 Nearby
Nearby 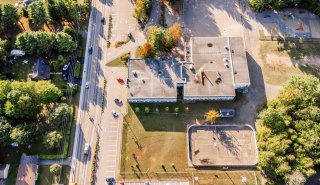
Description
Rare Opportunity! A true haven of peace located in a quiet, sought-after neighborhood on a cul-de-sac surrounded by nature. This stunning property offers two fully independent units, perfect for rental income, multigenerational living, or a main residence with extra revenue. Each unit features a private entrance, lovely kitchen, bright living room, comfortable bedrooms, and a bathroom. Enjoy a large lot with two ground-level decks, ample parking, and an insulated, heated garage. A must-see!
A true turnkey home in a peaceful oasis!
An opportunity not to be missed. Both units are currently
rented until June 30, 2026; however, the tenant of the
charming bachelor could move out immediately after the deed
of sale if the new owner wishes.
Ideally located in a quiet and sought-after neighborhood,
this property features two fully independent units, perfect
for rental investment, a main residence with extra income,
or multigenerational living.
Each unit has a private entrance, a well-equipped kitchen,
a bright living room, comfortable bedrooms, and a full
bathroom.
Enjoy a spacious lot with two ground-level decks, parking
space, and an insulated, heated garage.
Inclusions : Light fixtures, blinds, and other fixtures.
Exclusions : Tenants' belongings, including all appliances from 353 and 353A. The custom wooden fence belongs to the tenant of 353.
Location
Room Details
| Room | Dimensions | Level | Flooring |
|---|---|---|---|
| Living room | 14.11 x 12.1 P | Ground Floor | Wood |
| Kitchen | 11.0 x 10.0 P | Ground Floor | Ceramic tiles |
| Dining room | 12.0 x 7.0 P | Ground Floor | Ceramic tiles |
| Primary bedroom | 12.6 x 11.11 P | Ground Floor | Wood |
| Bathroom | 9.3 x 8.5 P | Ground Floor | Ceramic tiles |
| Bedroom | 11.11 x 10.0 P | Ground Floor | Wood |
| Family room | 14.9 x 10.7 P | Ground Floor | Floating floor |
| Other | 13.0 x 7.0 P | Ground Floor | Concrete |
Characteristics
| Basement | 6 feet and over, Finished basement, Other |
|---|---|
| Water supply | Artesian well |
| Roofing | Asphalt shingles |
| Sewage system | BIONEST system, Purification field, Septic tank |
| Siding | Brick, Vinyl |
| Proximity | Cross-country skiing, Daycare centre, Elementary school, Golf, High school, Highway |
| Garage | Detached |
| Heating system | Electric baseboard units |
| Heating energy | Electricity |
| Topography | Flat |
| Parking | Garage, Outdoor |
| Distinctive features | No neighbours in the back, Wooded lot: hardwood trees |
| Driveway | Not Paved |
| Foundation | Poured concrete |
| Zoning | Residential |
| Equipment available | Ventilation system, Wall-mounted heat pump |
