4470 Rue de Compiègne
$999,900
Montréal (Saint-Léonard), Montréal H1R1S6
Duplex | MLS: 22365016
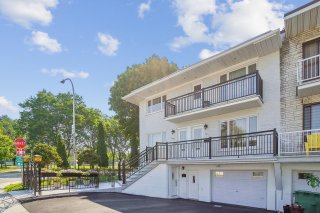 Frontage
Frontage 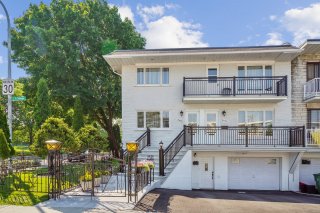 Frontage
Frontage 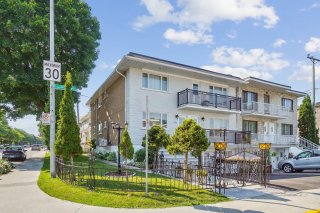 Aerial photo
Aerial photo 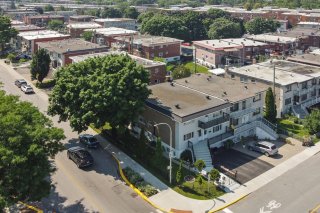 Aerial photo
Aerial photo 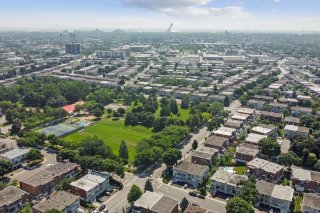 Aerial photo
Aerial photo 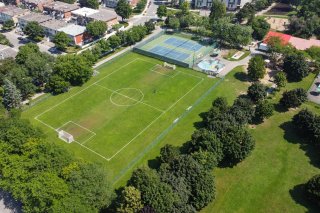 Hallway
Hallway 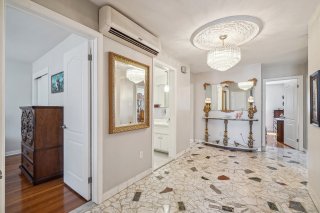 Living room
Living room 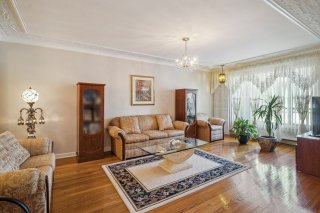 Living room
Living room 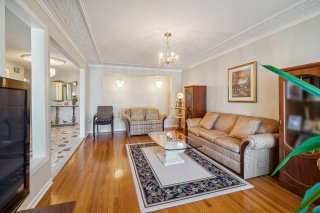 Living room
Living room 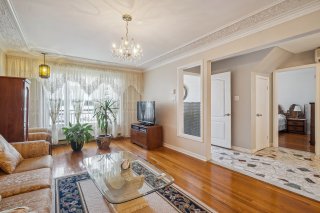 Dining room
Dining room 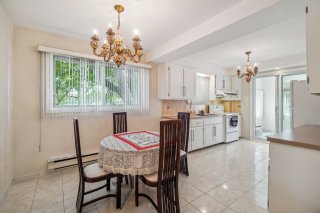 Kitchen
Kitchen 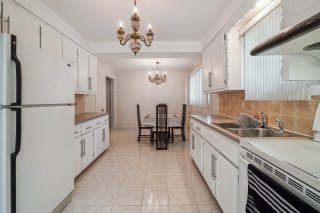 Kitchen
Kitchen 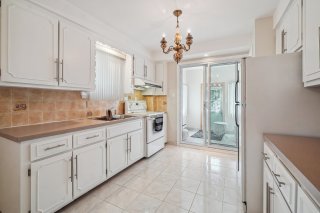 Veranda
Veranda 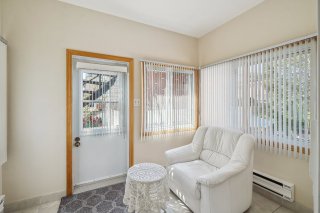 Bedroom
Bedroom 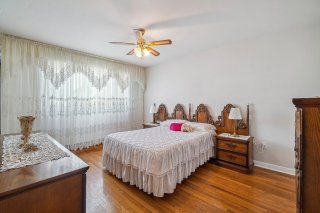 Bedroom
Bedroom 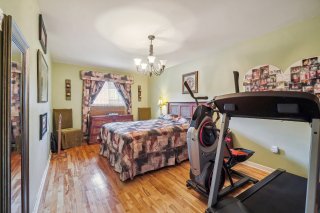 Bathroom
Bathroom 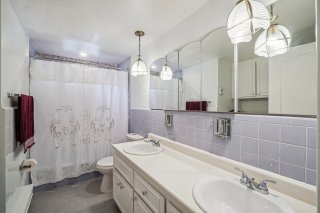 Bathroom
Bathroom 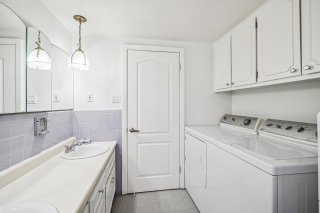 Living room
Living room 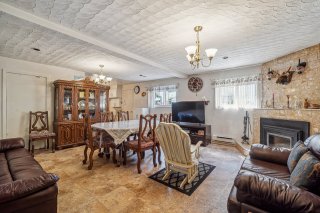 Dining room
Dining room 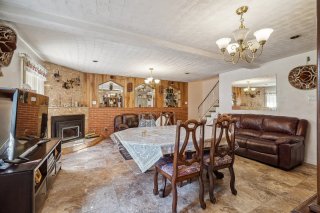 Kitchen
Kitchen 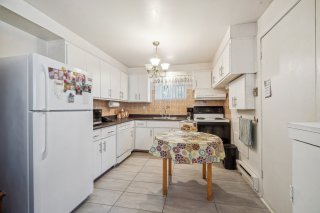 Patio
Patio 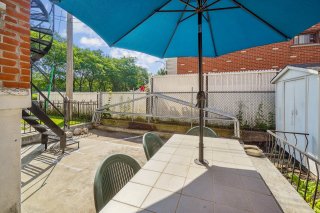 Hallway
Hallway 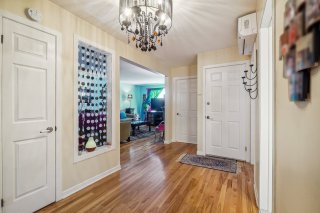 Living room
Living room 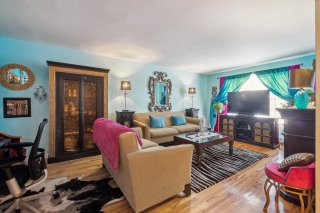 Living room
Living room 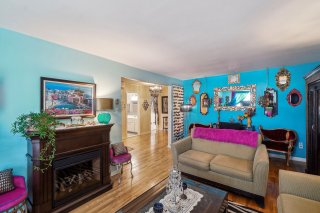 Dining room
Dining room 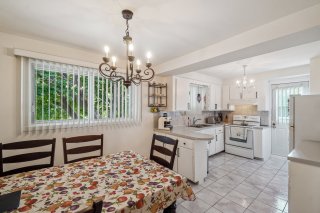 Kitchen
Kitchen 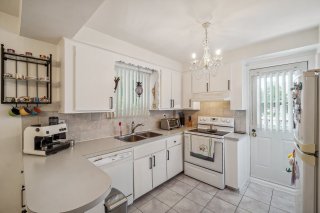 Kitchen
Kitchen 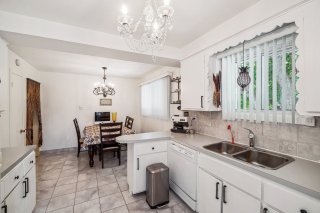 Bedroom
Bedroom 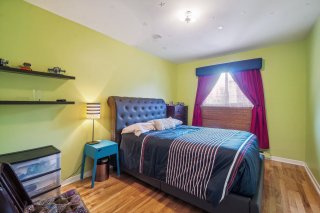 Bathroom
Bathroom 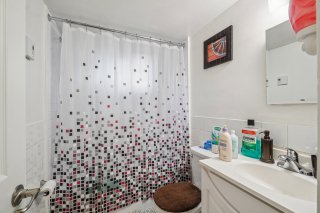 Bedroom
Bedroom 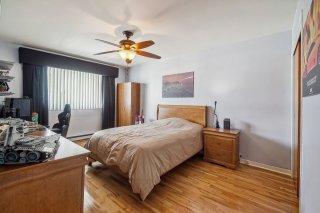 Balcony
Balcony 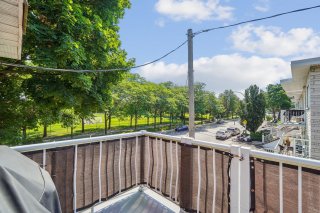 Balcony
Balcony 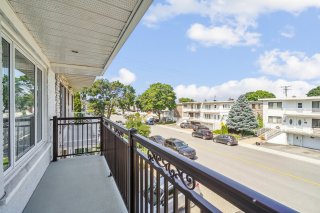 Bathroom
Bathroom 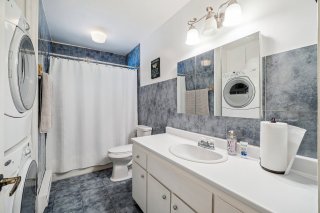 Back facade
Back facade 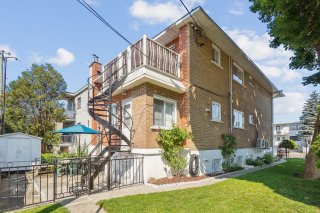 Dwelling
Dwelling 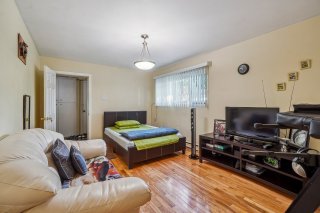 Dwelling
Dwelling 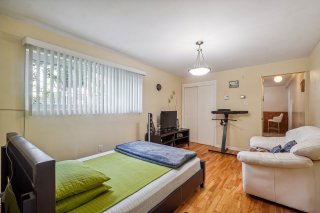 Dwelling
Dwelling 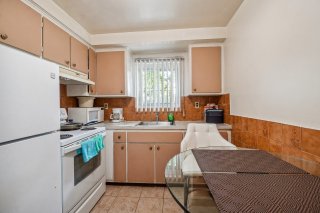 Aerial photo
Aerial photo 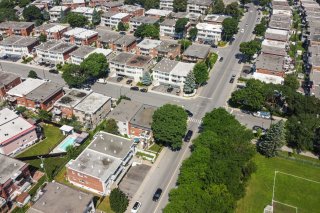 Aerial photo
Aerial photo 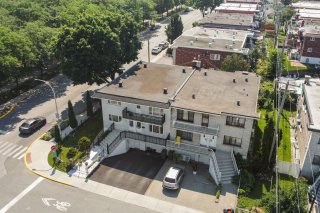 Other
Other 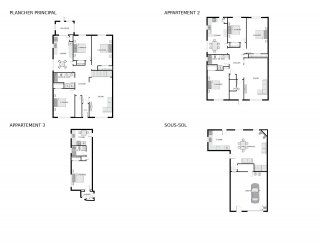
Description
Location Location Loacation!Discover this superb duplex with a bachelor for sale in Montreal. Ideal for investors or homeowners looking for a residence with additional income. With its timeless charm and elegance, it offers a main apartment (4470), available to the buyer, with marble vestibule, spacious living room, 3 bedrooms, functional kitchen & veranda as well as a garage with basement access. Upstairs (4472), a 3-bedroom apartment with open kitchen. In the basement (4470-A), a bachelor apartment with kitchen and bedroom. Close to amenities and bus stop. A unique opportunity not to be missed!
This property is a real gem and located next to a superb
park, offering a multitude of opportunities for seasoned
investors and homeowners looking for a spacious home with
income potential. Prepare to be seduced by its timeless
elegance!
4470: The 1st unit, located on the first floor & basement,
welcomes you with an elegant vestibule featuring a
sumptuous marble floor. Let yourself be charmed by the
large living room, ideal for entertaining. The kitchen,
with its dinette or dining area, opens onto a veranda,
providing an ideal space to relax and enjoy the mild
evenings. The 3 good-sized bedrooms offer comfortable space
for you and your family (one of the bedrooms is currently
used as a large dining room). The bathroom is equipped with
washer & dryer facilities, bringing practicality and
convenience to your daily life. In the basement, you'll
discover a second kitchen opening onto a vast family room,
perfectly designed for entertaining guests, as well as
access to the garage.
4472: Upstairs, you'll find another apartment with an
elegant layout. The 3 good-sized bedrooms, with their
walk-in closets and wood floors, offer a private space
where you can retreat and recharge your batteries. The
large living room, with its warm ambience, is ideal for
creating unforgettable memories with loved ones. The
bathroom, equipped with stackable washer/dryer facilities,
offers optimum convenience. The functional kitchen, with
plenty of storage space, opens onto a bright dining room,
creating a convivial space for meals with family and
friends.
4470-A: The 3rd apartment, located in the basement, is a
charming bachelor with a welcoming ambience. The combined
kitchen and dining room create a convivial space where you
can prepare delicious meals, and the bedroom area makes it
perfect for a single person or a couple looking for a cosy
nest.
This duplex with the bachelor is ideally located close to
all the services and amenities you might need on a daily
basis. What's more, bus stop #192 is just a few steps away,
making it easy to get around the city.
OTHER :
The promisor-purchaser must grant the promisor-seller a
right of use, allowing him to occupy for TWO years the
accommodation in the building currently sold, bearing the
number 4472 compiegne. The promisor-purchaser will bear the
costs required for a suitable dwelling, with the exception
of the costs of Hydro-Québec, telephone service and cable
(Bell, Videotron, etc.) which will be the responsibility of
the promisor-seller, who will pay the monthly sum of TWO
THOUSAND dollars ($2000.00). This right of use shall be
non-transferable and unseizable.
The tenant of unit 4470A has a lease at $580 all inclusive
monthly but will be raised at 750$ a month.
Inclusions : 4470-A Rue De Compeigne : Refrigerator, Stove // 4470 Rue De Compeigne, Basement : Refrigerator, Stove, Upper level : Refrigerator. Stove, Washer & Drier, Wall mount air conditioner. 4470 Window Coverings.
Exclusions : Personnal belongings.
Location
Room Details
| Room | Dimensions | Level | Flooring |
|---|---|---|---|
| Hallway | 7.3 x 3.6 P | Ground Floor | Marble |
| Hallway | 6.1 x 4.5 P | Basement | Ceramic tiles |
| Hallway | 4.9 x 4 P | 2nd Floor | Ceramic tiles |
| Living room | 11.10 x 19.9 P | Ground Floor | Wood |
| Bedroom | 15 x 10.8 P | Basement | Wood |
| Other | 10.3 x 3.5 P | 2nd Floor | Wood |
| Bathroom | 7.7 x 4.11 P | Basement | Ceramic tiles |
| Other | 7.5 x 20 P | Ground Floor | Marble |
| Living room | 21.2 x 11.10 P | 2nd Floor | Wood |
| Kitchen | 10.7 x 7.11 P | Basement | Ceramic tiles |
| Bedroom | 14.1 x 11.1 P | Ground Floor | Wood |
| Bathroom | 11 x 6.5 P | 2nd Floor | Ceramic tiles |
| Dining room | 10.1 x 8 P | 2nd Floor | Ceramic tiles |
| Bedroom | 12.9 x 9.5 P | Ground Floor | Wood |
| Bedroom | 15.6 x 10.6 P | Ground Floor | Wood |
| Kitchen | 10.11 x 10.1 P | 2nd Floor | Ceramic tiles |
| Dining room | 10.4 x 8.5 P | Ground Floor | Ceramic tiles |
| Bedroom | 13.1 x 9.5 P | 2nd Floor | Wood |
| Bedroom | 16 x 11 P | 2nd Floor | Wood |
| Kitchen | 10.2 x 10 P | Ground Floor | Ceramic tiles |
| Bedroom | 18.9 x 10.6 P | 2nd Floor | Wood |
| Veranda | 9.1 x 6.5 P | Ground Floor | |
| Other | 13.9 x 7 P | 2nd Floor | Wood |
| Family room | 18.6 x 17.1 P | Basement | Flexible floor coverings |
| Kitchen | 9.10 x 11.6 P | Basement | Ceramic tiles |
| Other | 9.7 x 7.3 P | Basement | Ceramic tiles |
Characteristics
| Heating system | Electric baseboard units |
|---|---|
| Water supply | Municipality |
| Heating energy | Electricity |
| Windows | Aluminum |
| Foundation | Poured concrete |
| Hearth stove | Wood fireplace |
| Garage | Fitted |
| Siding | Brick |
| Proximity | Highway, Hospital, Park - green area, Elementary school, High school, Public transport, Bicycle path, Daycare centre |
| Basement | 6 feet and over, Finished basement, Separate entrance |
| Parking | Outdoor, Garage |
| Sewage system | Municipal sewer |
| Window type | Sliding |
| Zoning | Residential |
| Equipment available | Wall-mounted air conditioning |
| Roofing | Asphalt and gravel |
| Driveway | Asphalt |
