780 Ch. des Pins O.
$599,900
Saint-Sauveur, Laurentides J0R1R2
Two or more storey | MLS: 17325310
Frontage 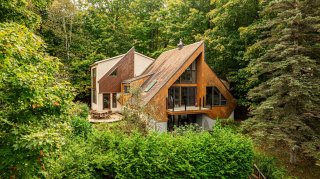 Overall View
Overall View 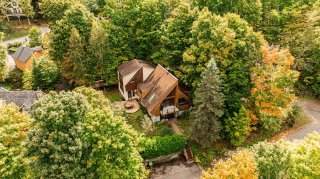 Overall View
Overall View 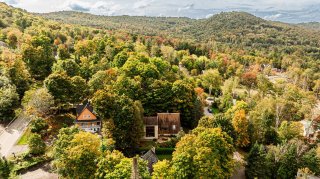 Overall View
Overall View 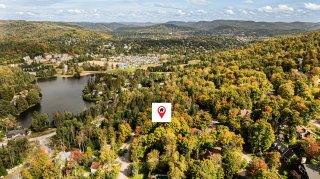 Living room
Living room 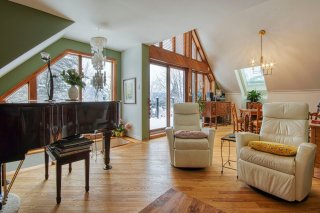 Dining room
Dining room  Kitchen
Kitchen  Dining room
Dining room 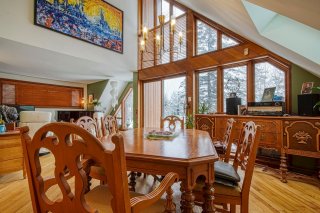 Living room
Living room 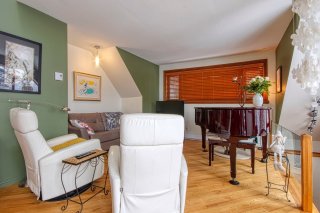 Primary bedroom
Primary bedroom 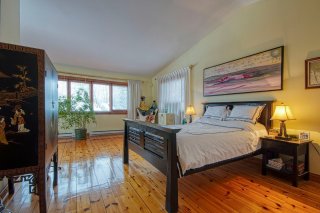 Primary bedroom
Primary bedroom  Primary bedroom
Primary bedroom 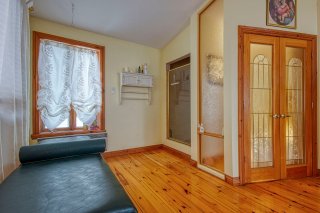 Primary bedroom
Primary bedroom 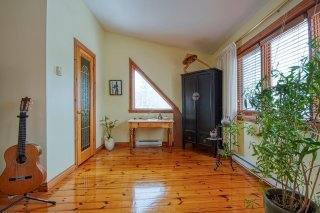 Primary bedroom
Primary bedroom  Bedroom
Bedroom 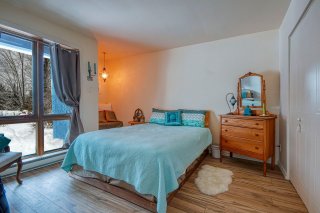 Workshop
Workshop 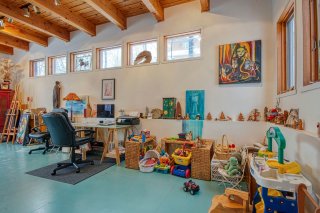 Workshop
Workshop 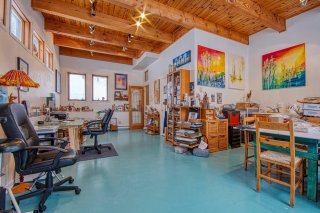 Bathroom
Bathroom  Bathroom
Bathroom 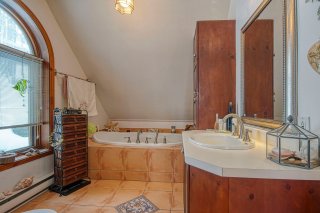 Family room
Family room  Family room
Family room 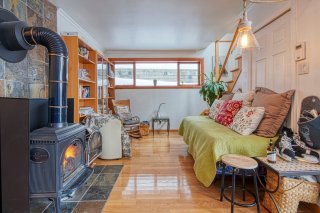 Hallway
Hallway  Hallway
Hallway 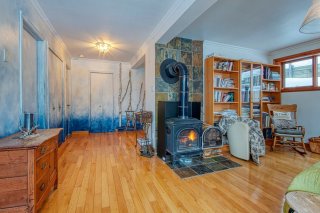 Dining room
Dining room 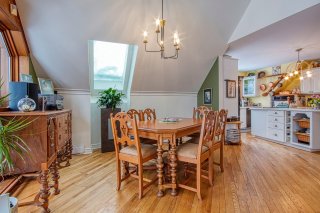 Dining room
Dining room 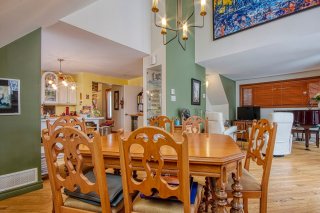 Kitchen
Kitchen  Kitchen
Kitchen 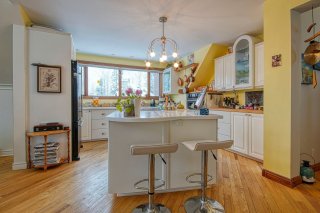 Kitchen
Kitchen 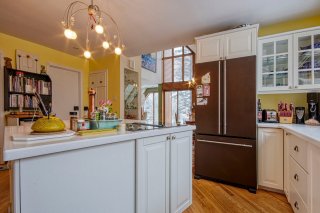 Kitchen
Kitchen  Bedroom
Bedroom 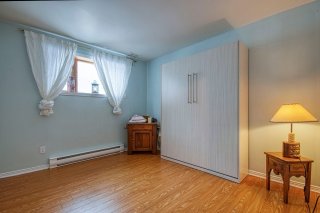 Workshop
Workshop 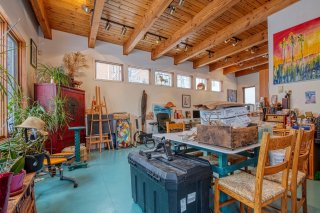 Laundry room
Laundry room 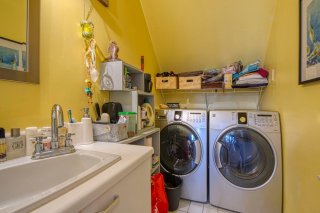 Backyard
Backyard 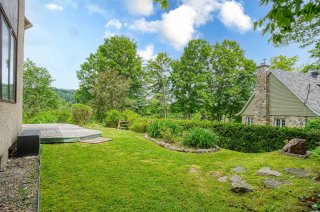 Frontage
Frontage 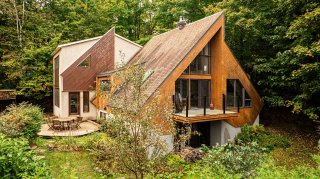 Overall View
Overall View 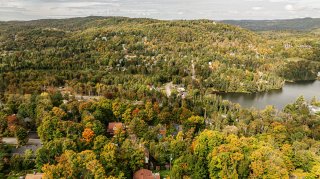 Overall View
Overall View 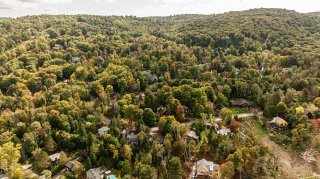
 Overall View
Overall View  Overall View
Overall View  Overall View
Overall View  Living room
Living room  Dining room
Dining room  Kitchen
Kitchen  Dining room
Dining room  Living room
Living room  Primary bedroom
Primary bedroom  Primary bedroom
Primary bedroom  Primary bedroom
Primary bedroom  Primary bedroom
Primary bedroom  Primary bedroom
Primary bedroom  Bedroom
Bedroom  Workshop
Workshop  Workshop
Workshop  Bathroom
Bathroom  Bathroom
Bathroom  Family room
Family room  Family room
Family room  Hallway
Hallway  Hallway
Hallway  Dining room
Dining room  Dining room
Dining room  Kitchen
Kitchen  Kitchen
Kitchen  Kitchen
Kitchen  Kitchen
Kitchen  Bedroom
Bedroom  Workshop
Workshop  Laundry room
Laundry room  Backyard
Backyard  Frontage
Frontage  Overall View
Overall View  Overall View
Overall View 
Description
Location
Room Details
| Room | Dimensions | Level | Flooring |
|---|---|---|---|
| Hallway | 8.8 x 6.10 P | RJ | Slate |
| Bedroom | 10.0 x 10.9 P | RJ | Wood |
| Bedroom | 10.10 x 10.1 P | RJ | Wood |
| Bedroom | 9.10 x 9.6 P | RJ | Wood |
| Bathroom | 9.6 x 5.0 P | RJ | Slate |
| Living room | 15.1 x 13.7 P | 2nd Floor | Other |
| Dining room | 12.1 x 12.5 P | 2nd Floor | Other |
| Kitchen | 13.7 x 18.5 P | 2nd Floor | Other |
| Laundry room | 9.3 x 4.11 P | 2nd Floor | Ceramic tiles |
| Bathroom | 10.7 x 7.2 P | 2nd Floor | Ceramic tiles |
| Workshop | 19.0 x 28.7 P | Ground Floor | |
| Storage | 7.0 x 10.0 P | Ground Floor | |
| Primary bedroom | 29.0 x 19.0 P | 3rd Floor | Wood |
Characteristics
| Landscaping | Landscape |
|---|---|
| Heating system | Electric baseboard units |
| Water supply | Municipality |
| Heating energy | Electricity |
| Equipment available | Central vacuum cleaner system installation, Alarm system |
| Windows | Wood |
| Foundation | Poured concrete |
| Hearth stove | Wood burning stove |
| Siding | Aggregate, Cedar covering joint |
| Bathroom / Washroom | Seperate shower |
| Basement | 6 feet and over, Finished basement, Separate entrance |
| Parking | Outdoor |
| Sewage system | Purification field, Septic tank |
| Window type | Crank handle |
| Roofing | Asphalt shingles |
| Topography | Sloped |
| View | Panoramic |
| Zoning | Residential |
| Proximity | Alpine skiing, Cross-country skiing |
